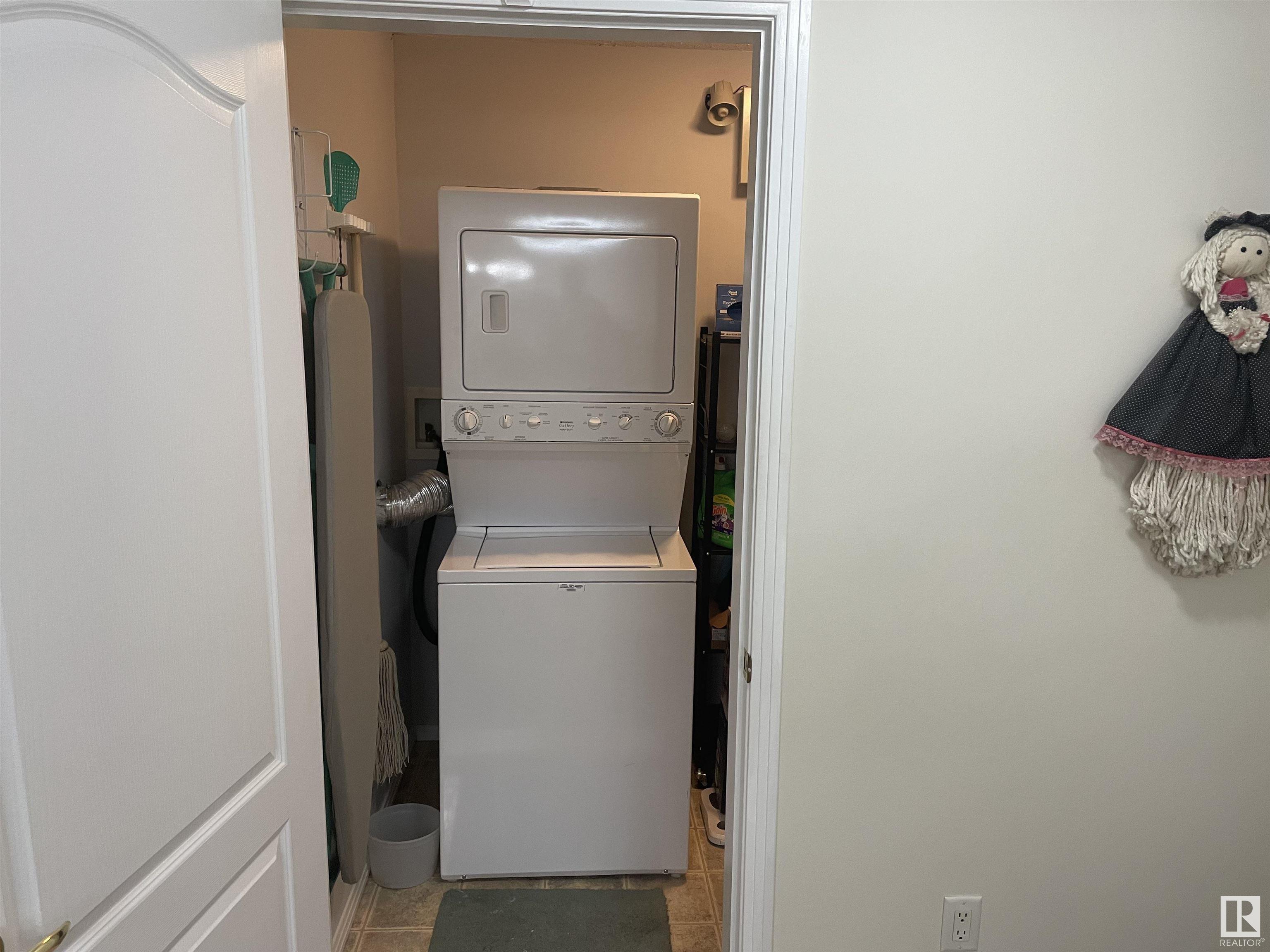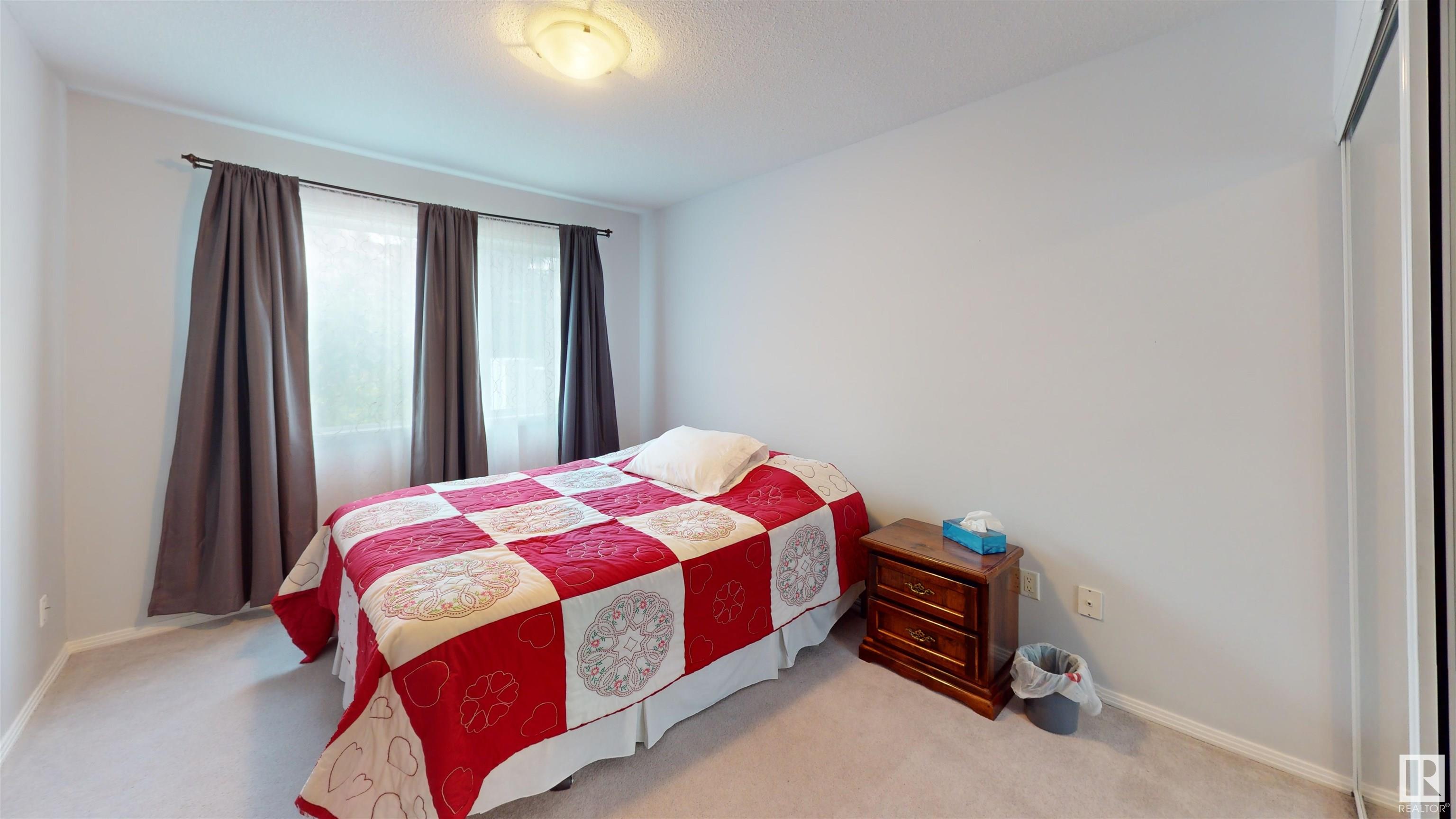Courtesy of Kelvin Vandasselaar of RE/MAX Real Estate
102 8942 156 Street, Condo for sale in Meadowlark Park (Edmonton) Edmonton , Alberta , T5R 5Z5
MLS® # E4443722
Air Conditioner Car Wash Closet Organizers Club House Exercise Room Guest Suite Intercom No Animal Home No Smoking Home Parking-Visitor Party Room Recreation Room/Centre Security Door Social Rooms Vinyl Windows Storage Cage
Welcome to your ideal retirement retreat at The Renaissance in Meadowlark! This spacious 2 bed, 2 bath, 1,270 sq ft main floor unit is perfectly situated, facing inward for added privacy and is just steps from Meadowlark Mall and the future LRT station. The beautifully modernized kitchen is the heart of the home, featuring pristine white cabinetry, ample counter space, matching white appliances, and a central island with seating, perfect for casual dining or hosting guests. The kitchen flows seamlessly into...
Essential Information
-
MLS® #
E4443722
-
Property Type
Residential
-
Year Built
2000
-
Property Style
Single Level Apartment
Community Information
-
Area
Edmonton
-
Condo Name
The Renaissance (Meadowlark Park_EDM)
-
Neighbourhood/Community
Meadowlark Park (Edmonton)
-
Postal Code
T5R 5Z5
Services & Amenities
-
Amenities
Air ConditionerCar WashCloset OrganizersClub HouseExercise RoomGuest SuiteIntercomNo Animal HomeNo Smoking HomeParking-VisitorParty RoomRecreation Room/CentreSecurity DoorSocial RoomsVinyl WindowsStorage Cage
Interior
-
Floor Finish
CarpetHardwoodLinoleum
-
Heating Type
In Floor Heat SystemSee Remarks
-
Basement
None
-
Goods Included
Dishwasher-Built-InMicrowave Hood FanRefrigeratorStacked Washer/DryerStove-ElectricWindow Coverings
-
Storeys
4
-
Basement Development
No Basement
Exterior
-
Lot/Exterior Features
Landscaped
-
Foundation
Concrete Perimeter
-
Roof
Asphalt Shingles
Additional Details
-
Property Class
Condo
-
Road Access
Paved
-
Site Influences
Landscaped
-
Last Updated
7/6/2025 1:6
$1317/month
Est. Monthly Payment
Mortgage values are calculated by Redman Technologies Inc based on values provided in the REALTOR® Association of Edmonton listing data feed.






































