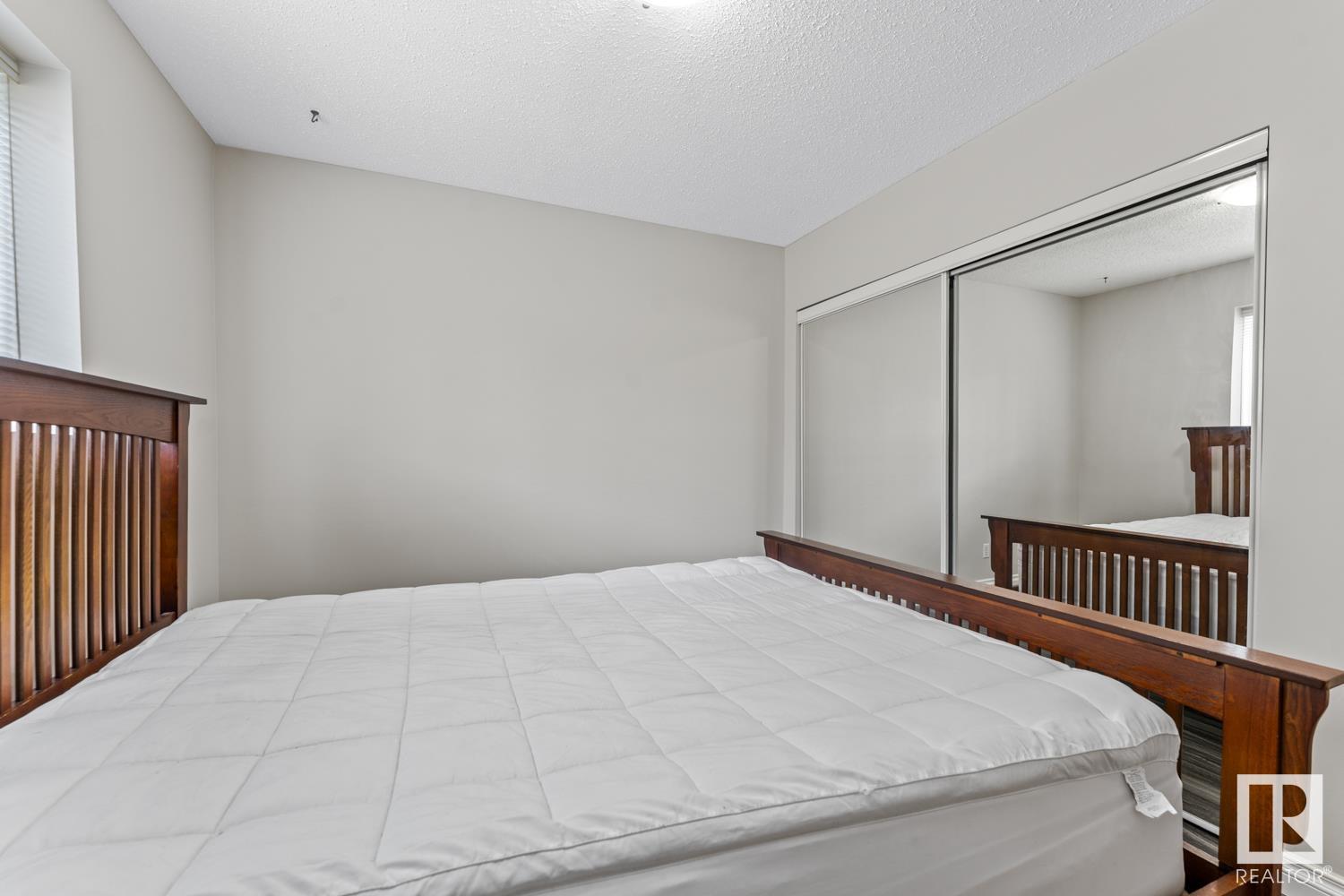Courtesy of Cori Ferguson of Royal Lepage Northern Lights Realty
103 911 10 Street, Condo for sale in Cold Lake North Cold Lake , Alberta , T9M 1J8
MLS® # E4443197
Detectors Smoke Parking-Plug-Ins Parking-Visitor Patio Security Door
Attention investors or 1st time home buyers. 2 bedroom, 1 bathroom condo in Lakeview Condos. Professionally managed condo building with excellent reserve fund and onsite caretaker. Ground floor unit faces the road with large patio, newer kitchen with tiled backsplash, newer flooring throughout and in-suite laundry. This unit is perfect for maintenance free living or would make a great investment.
Essential Information
-
MLS® #
E4443197
-
Property Type
Residential
-
Year Built
1978
-
Property Style
Multi Level Apartment
Community Information
-
Area
Cold Lake
-
Condo Name
Lakeview Condominiums
-
Neighbourhood/Community
Cold Lake North
-
Postal Code
T9M 1J8
Services & Amenities
-
Amenities
Detectors SmokeParking-Plug-InsParking-VisitorPatioSecurity Door
Interior
-
Floor Finish
Ceramic TileLaminate Flooring
-
Heating Type
BaseboardHot WaterNatural Gas
-
Basement
None
-
Goods Included
Dishwasher-Built-InEuro Washer/Dryer ComboMicrowave Hood FanRefrigeratorStove-ElectricWindow Coverings
-
Storeys
3
-
Basement Development
No Basement
Exterior
-
Lot/Exterior Features
Playground NearbyPublic TransportationSchoolsShopping Nearby
-
Foundation
Concrete Perimeter
-
Roof
Tar & Gravel
Additional Details
-
Property Class
Condo
-
Road Access
Paved
-
Site Influences
Playground NearbyPublic TransportationSchoolsShopping Nearby
-
Last Updated
5/4/2025 19:53
$570/month
Est. Monthly Payment
Mortgage values are calculated by Redman Technologies Inc based on values provided in the REALTOR® Association of Edmonton listing data feed.

























