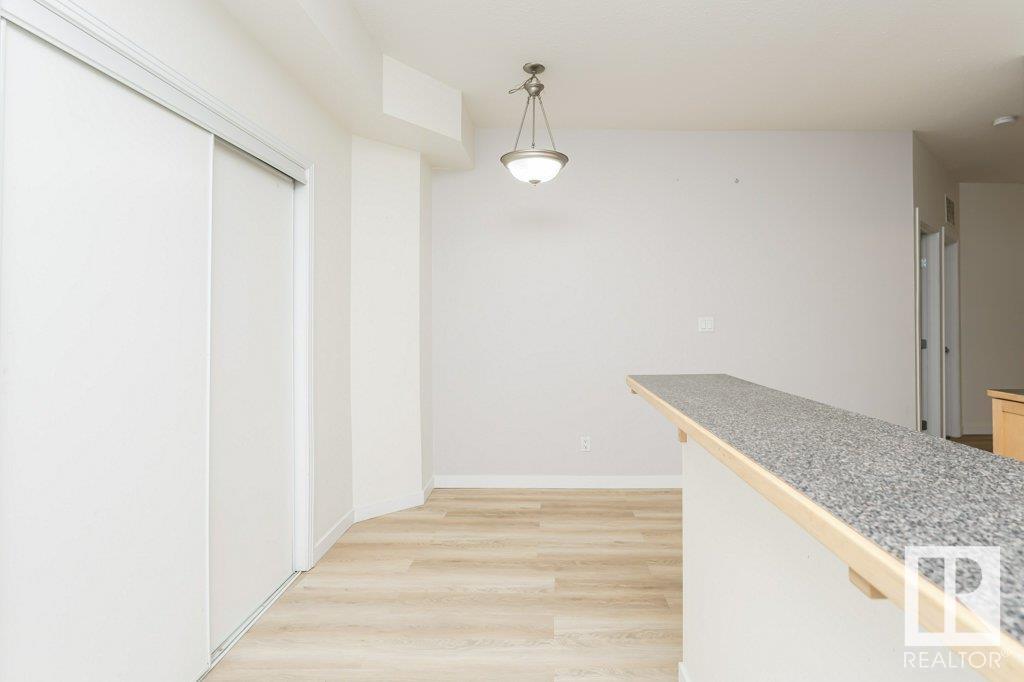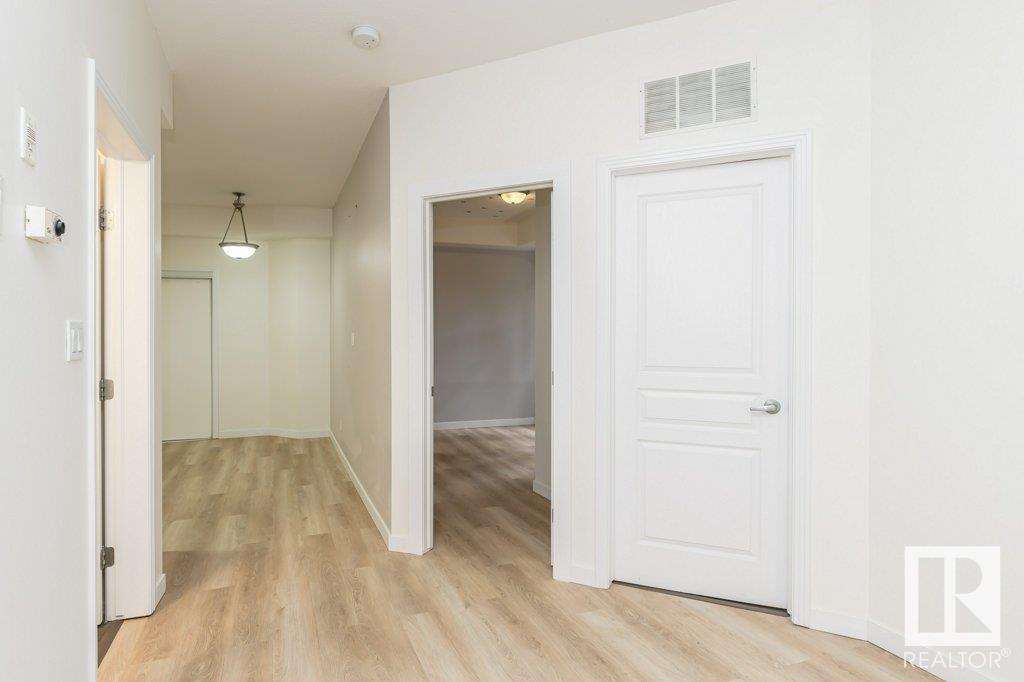Courtesy of Nichola Servante of RE/MAX River City
106 8619 111 Street, Condo for sale in Garneau Edmonton , Alberta , T6G 2W1
MLS® # E4443655
Ceiling 9 ft. Deck No Animal Home No Smoking Home Parking-Visitor
Just a short walk from the University of Alberta, this beautifully updated corner-unit home with two bedrooms and two bathrooms is a smart investment—own for less than the cost of renting! BRAND NEW vinyl plank flooring and newly applied paint create a bright, modern, and move-in-ready space. The efficient galley kitchen features full-size appliances and a stylish eat-up bar, flowing into a sunny living area with patio doors leading to a private outdoor space. A HUGE, versatile flex room is perfect for a ha...
Essential Information
-
MLS® #
E4443655
-
Property Type
Residential
-
Year Built
2001
-
Property Style
Single Level Apartment
Community Information
-
Area
Edmonton
-
Condo Name
Campus Court
-
Neighbourhood/Community
Garneau
-
Postal Code
T6G 2W1
Services & Amenities
-
Amenities
Ceiling 9 ft.DeckNo Animal HomeNo Smoking HomeParking-Visitor
Interior
-
Floor Finish
Ceramic TileLaminate FlooringVinyl Plank
-
Heating Type
Forced Air-1Natural Gas
-
Basement
None
-
Goods Included
Dishwasher-Built-InDryerMicrowave Hood FanOven-Built-InRefrigeratorStacked Washer/Dryer
-
Storeys
4
-
Basement Development
No Basement
Exterior
-
Lot/Exterior Features
Private SettingPublic Swimming PoolPublic Transportation
-
Foundation
Concrete Perimeter
-
Roof
Asphalt Shingles
Additional Details
-
Property Class
Condo
-
Road Access
Paved
-
Site Influences
Private SettingPublic Swimming PoolPublic Transportation
-
Last Updated
7/3/2025 23:21
$1503/month
Est. Monthly Payment
Mortgage values are calculated by Redman Technologies Inc based on values provided in the REALTOR® Association of Edmonton listing data feed.

















































