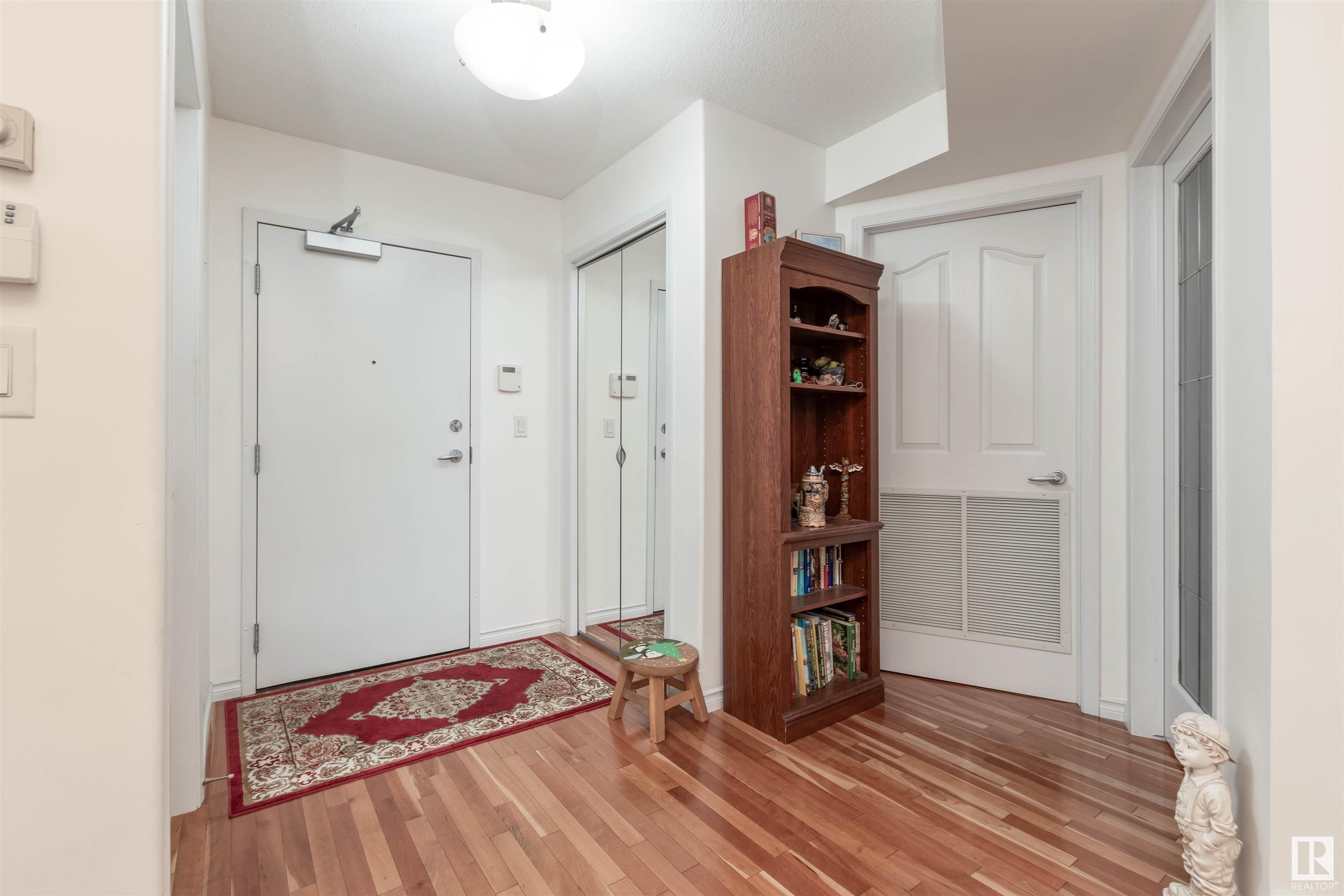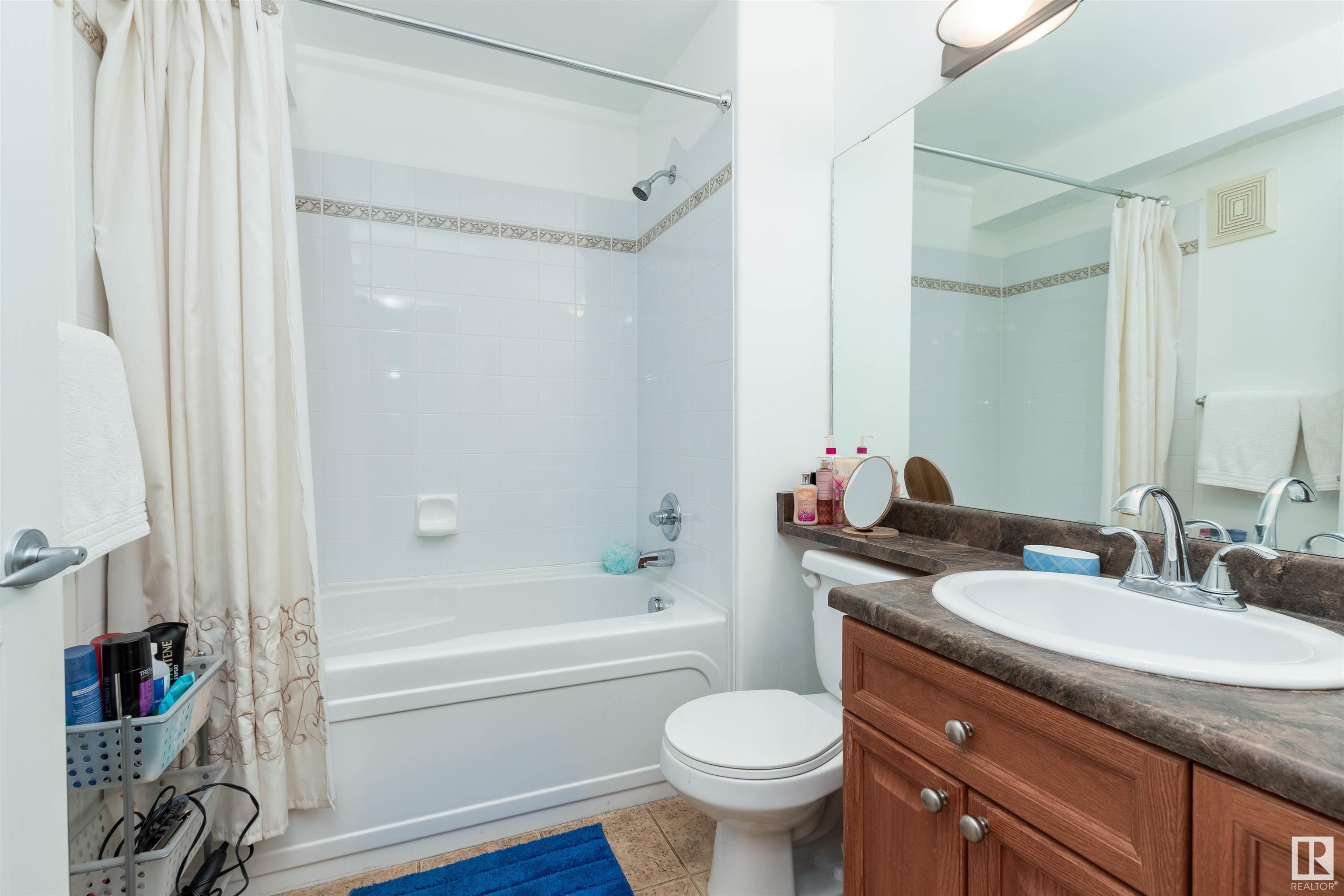Courtesy of Sonia Tarabay of RE/MAX Elite
107 7510 89 Street, Condo for sale in Avonmore Edmonton , Alberta , T6C 0X5
MLS® # E4443592
Air Conditioner Guest Suite Parking-Visitor Secured Parking Sprinkler System-Fire
Welcome to this lovely condo in The Conservatory! 18+ building in a great location! Featuring a spacious floor plan with generous living room, gleaming hardwood floors and an open dining area. Cozy kitchen with stainless steel appliances. One bedroom with 3 piece ensuite. Den, convenient laundry room, and a 4 piece bathroom. Private patio to enjoy! One underground Titled parking stall with storage cage. This building offers an exercise room, guest suite, social room (4th floor), and a welcoming front entran...
Essential Information
-
MLS® #
E4443592
-
Property Type
Residential
-
Year Built
2005
-
Property Style
Single Level Apartment
Community Information
-
Area
Edmonton
-
Condo Name
Conservatory The
-
Neighbourhood/Community
Avonmore
-
Postal Code
T6C 0X5
Services & Amenities
-
Amenities
Air ConditionerGuest SuiteParking-VisitorSecured ParkingSprinkler System-Fire
Interior
-
Floor Finish
HardwoodLinoleum
-
Heating Type
Heat PumpNatural Gas
-
Basement
None
-
Goods Included
Alarm/Security SystemDishwasher-Built-InDryerFan-CeilingMicrowave Hood FanRefrigeratorStove-ElectricWasherWindow Coverings
-
Storeys
5
-
Basement Development
No Basement
Exterior
-
Lot/Exterior Features
LandscapedPlayground NearbyPrivate SettingPublic TransportationRavine ViewShopping Nearby
-
Foundation
Concrete Perimeter
-
Roof
Asphalt Shingles
Additional Details
-
Property Class
Condo
-
Road Access
Paved
-
Site Influences
LandscapedPlayground NearbyPrivate SettingPublic TransportationRavine ViewShopping Nearby
-
Last Updated
5/5/2025 23:52
$1207/month
Est. Monthly Payment
Mortgage values are calculated by Redman Technologies Inc based on values provided in the REALTOR® Association of Edmonton listing data feed.






































