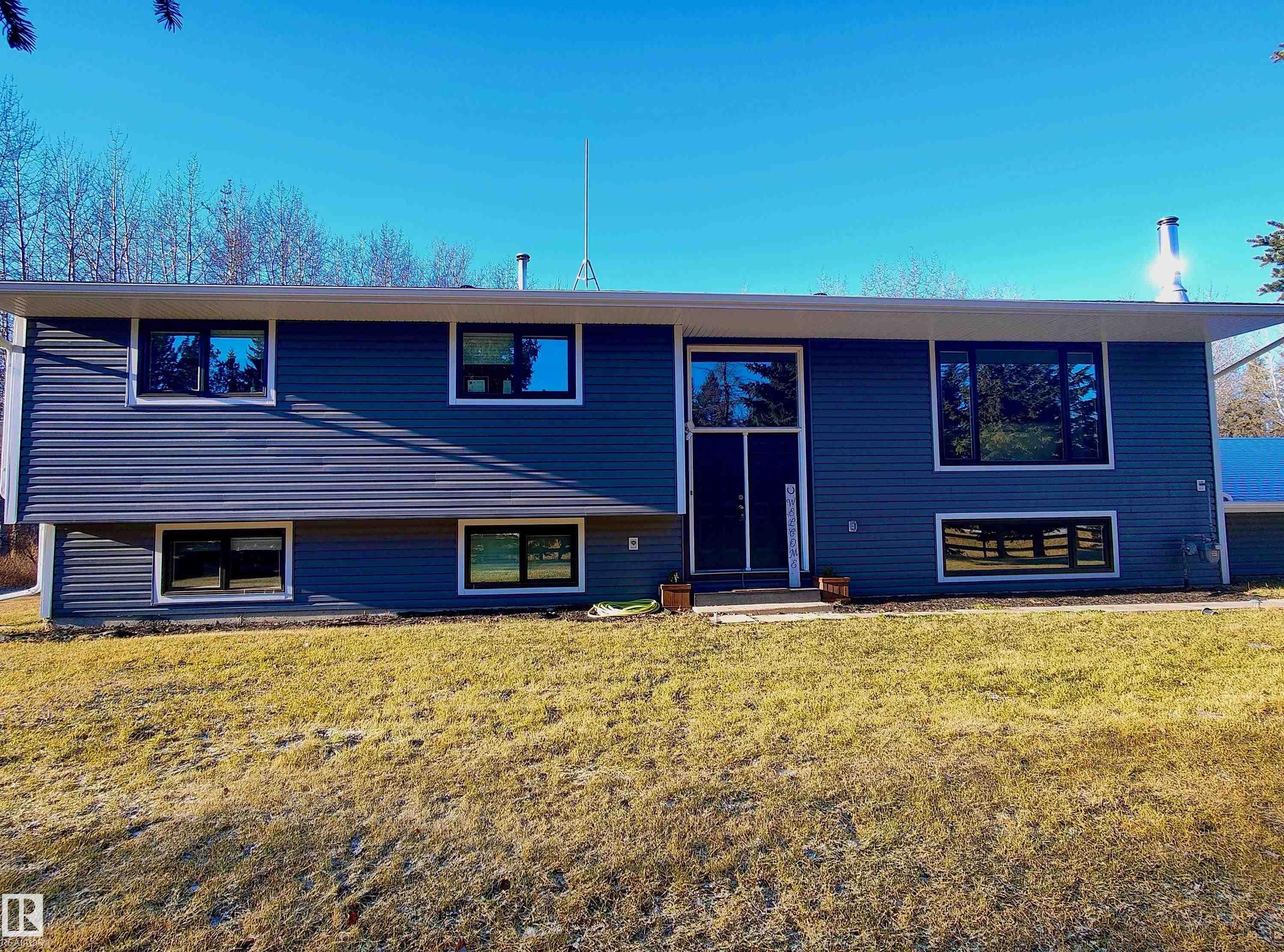Courtesy of David St. Jean of Exp Realty
121 27019 TWP ROAD 514, House for sale in Meadow Crest Estates Rural Parkland County , Alberta , T7Y 1G6
MLS® # E4466659
Deck Fire Pit R.V. Storage
Experience the best of quiet country living just 15 minutes from West Edmonton in Meadow Crest Estates. Set on 3.41 acres, this walk-out bi-level offers 3 bedrooms & 2 bathrooms, along with endless potential for future development. The main floor includes a bright, generous living room connected to a formal dining area. The practical kitchen features a cozy breakfast nook and glass patio doors that open to an expansive, full-length deck—accessible from the kitchen, dining room & primary bedroom. The primary...
Essential Information
-
MLS® #
E4466659
-
Property Type
Residential
-
Total Acres
3.41
-
Year Built
1990
-
Property Style
Bi-Level
Community Information
-
Area
Parkland
-
Postal Code
T7Y 1G6
-
Neighbourhood/Community
Meadow Crest Estates
Services & Amenities
-
Amenities
DeckFire PitR.V. Storage
-
Water Supply
Drilled Well
-
Parking
Double Garage Attached
Interior
-
Floor Finish
CarpetLaminate FlooringLinoleum
-
Heating Type
Forced Air-1Natural Gas
-
Basement Development
Unfinished
-
Goods Included
DryerGarage ControlGarage OpenerHood FanRefrigeratorStove-ElectricWasher
-
Basement
Full
Exterior
-
Lot/Exterior Features
Backs Onto Park/TreesFencedPartially Fenced
-
Foundation
Concrete Perimeter
Additional Details
-
Sewer Septic
Septic Tank & Field
-
Site Influences
Backs Onto Park/TreesFencedPartially Fenced
-
Last Updated
10/2/2025 4:16
-
Property Class
Country Residential
-
Road Access
Paved Driveway to House
$3871/month
Est. Monthly Payment
Mortgage values are calculated by Redman Technologies Inc based on values provided in the REALTOR® Association of Edmonton listing data feed.

