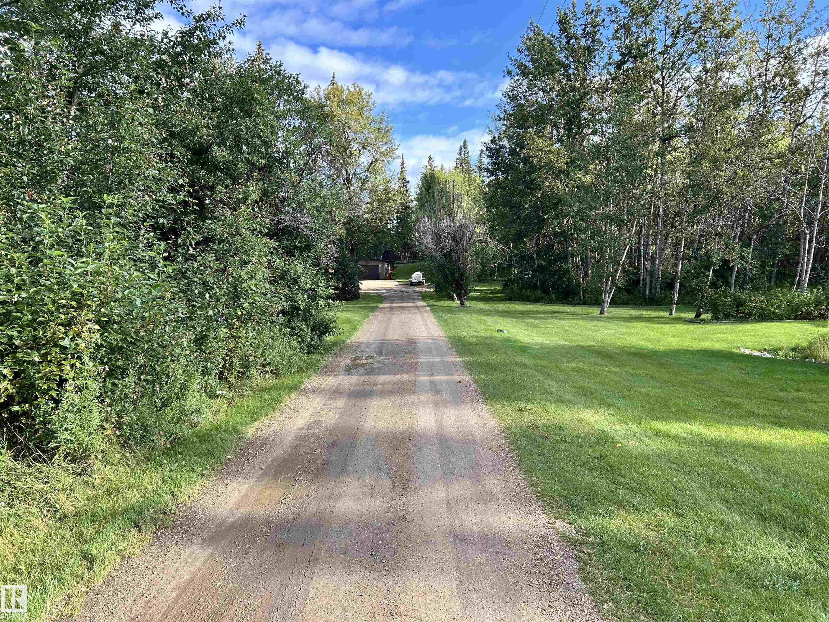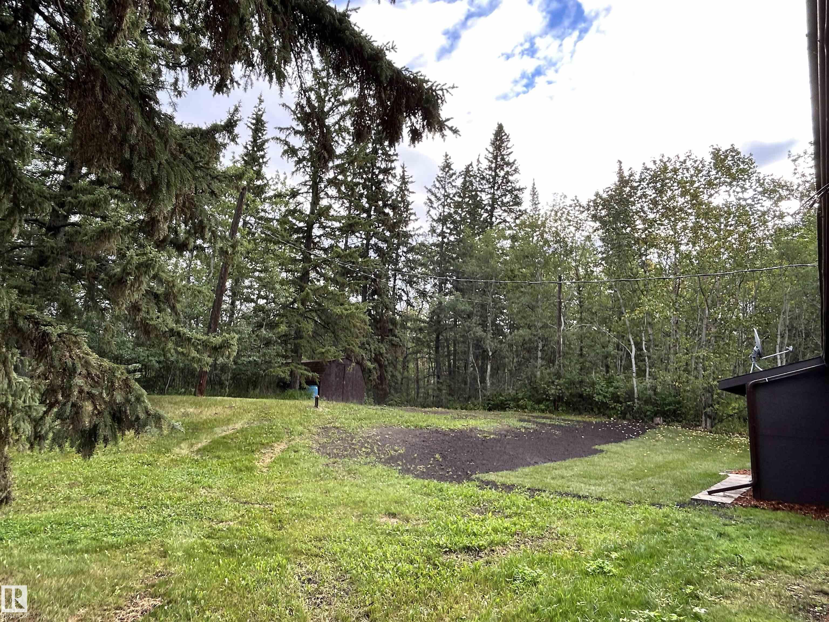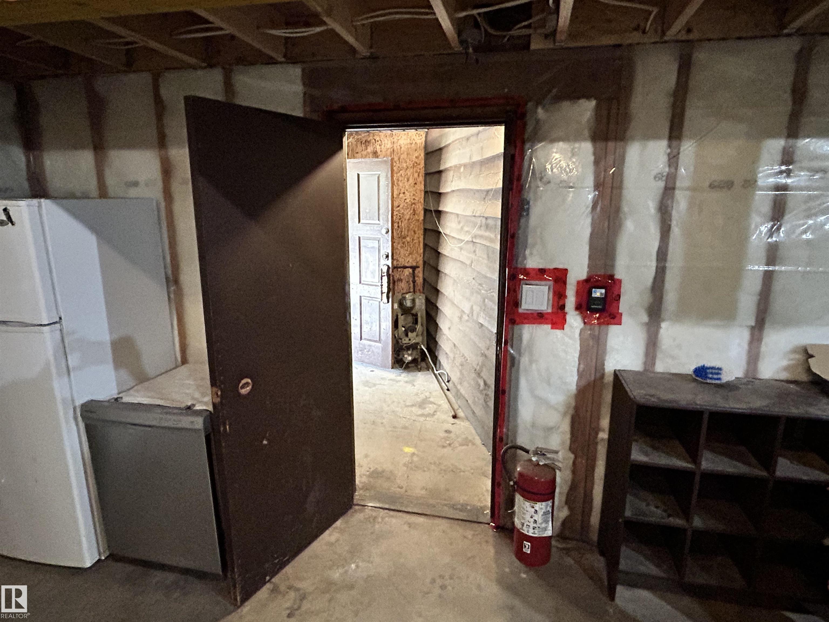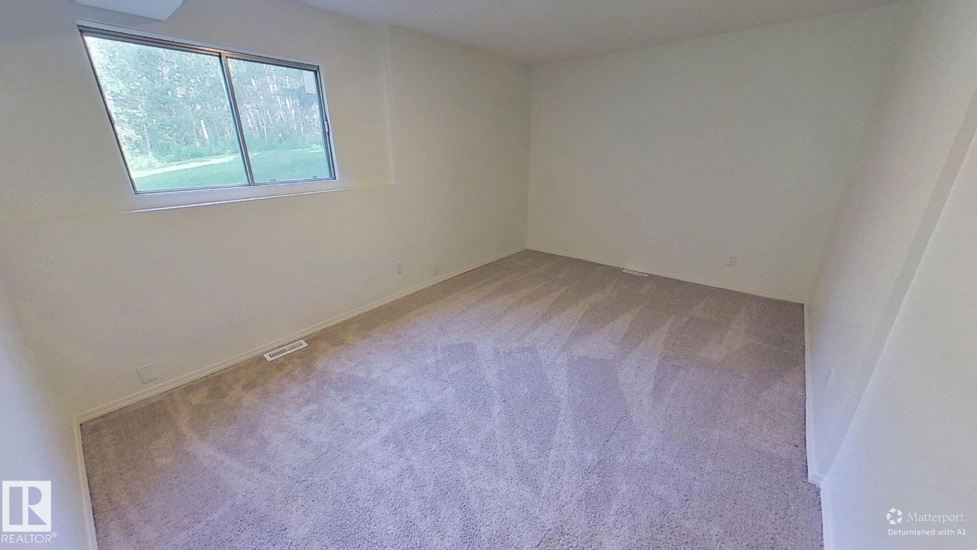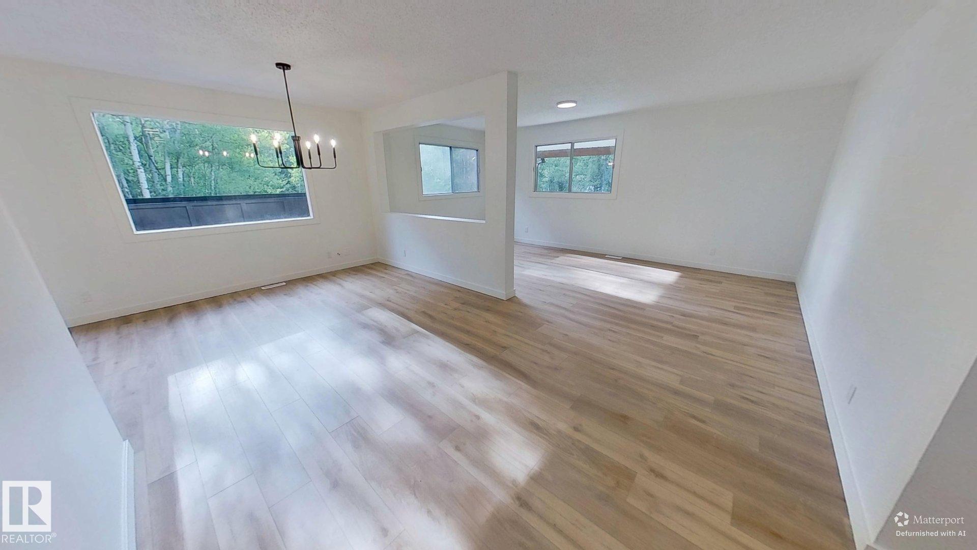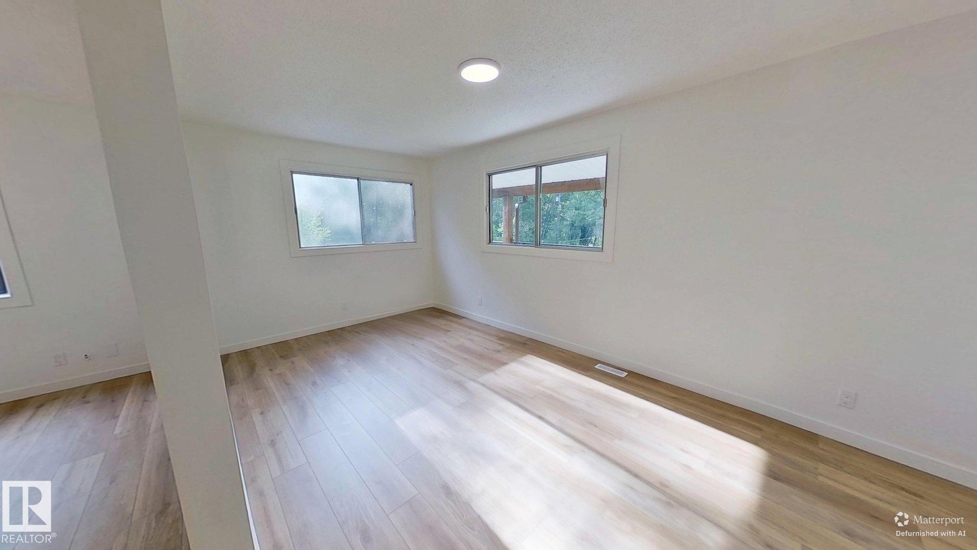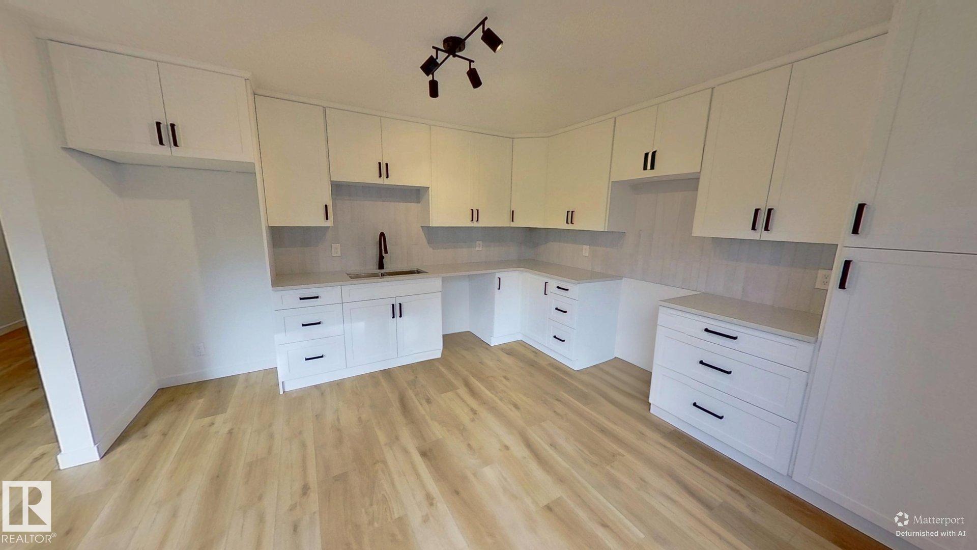Courtesy of Fred Clemens of ComFree
133 22430 TWP ROAD 520, House for sale in Spruce Bend Rural Strathcona County , Alberta , T8C 1E6
MLS® # E4453637
Walkout Basement Walk-up Basement
Beautifully renovated 1,670 sq. ft. reverse walkout bungalow on 3.09 acres backing onto reserve land, just minutes from Sherwood Park. South-facing windows overlook a mature, treed setting, offering natural light and a sense of privacy. The main floor features a bright primary bedroom with renovated 3-piece ensuite, two additional bedrooms, and another updated 3-piece bathroom. The new kitchen boasts white cabinetry, Quartz countertops, tile backsplash, and plenty of workspace. A spacious living room with f...
Essential Information
-
MLS® #
E4453637
-
Property Type
Residential
-
Total Acres
3.09
-
Year Built
1975
-
Property Style
Bungalow
Community Information
-
Area
Strathcona
-
Postal Code
T8C 1E6
-
Neighbourhood/Community
Spruce Bend
Services & Amenities
-
Amenities
Walkout BasementWalk-up Basement
-
Water Supply
Cistern
-
Parking
Double Garage AttachedFront Drive AccessRV Parking
Interior
-
Floor Finish
CarpetSee RemarksVinyl Plank
-
Heating Type
Forced Air-1Forced Air-2Natural Gas
-
Basement Development
Fully Finished
-
Goods Included
DryerGarage OpenerStorage ShedVacuum System AttachmentsVacuum SystemsWasher
-
Basement
Full
Exterior
-
Lot/Exterior Features
Park/ReserveTreed Lot
-
Foundation
Concrete Perimeter
Additional Details
-
Sewer Septic
Septic Tank & Field
-
Site Influences
Park/ReserveTreed Lot
-
Last Updated
7/3/2025 21:11
-
Property Class
Country Residential
-
Road Access
Gravel Driveway to House
$3461/month
Est. Monthly Payment
Mortgage values are calculated by Redman Technologies Inc based on values provided in the REALTOR® Association of Edmonton listing data feed.





