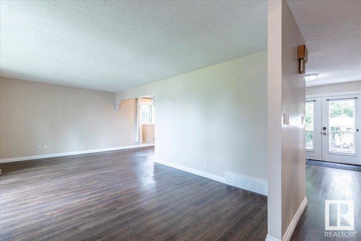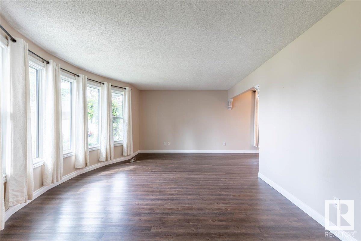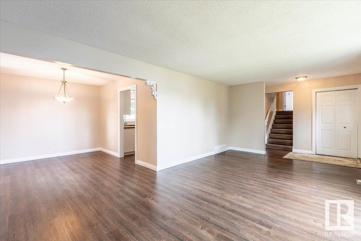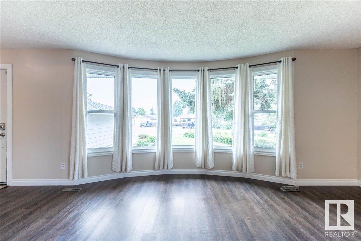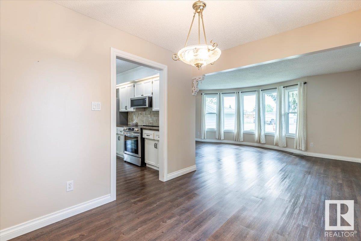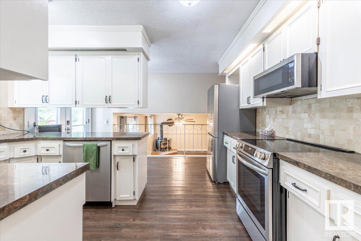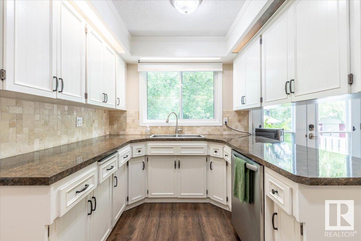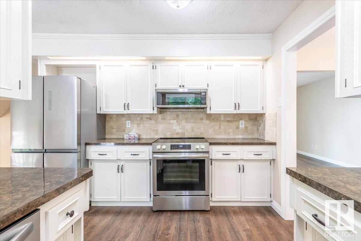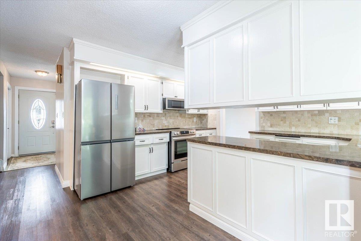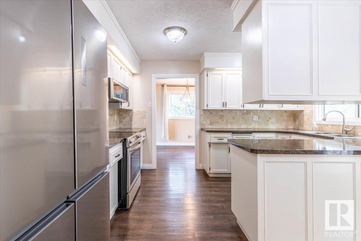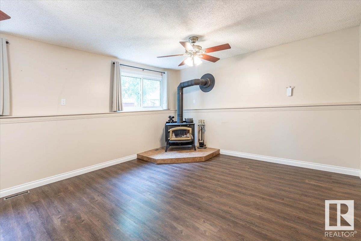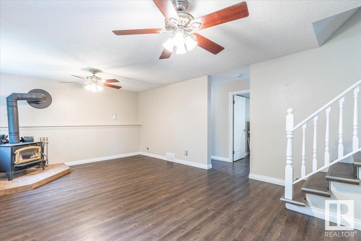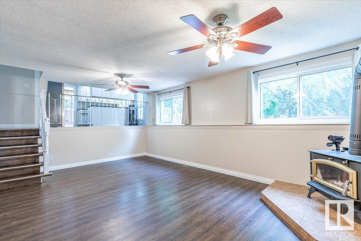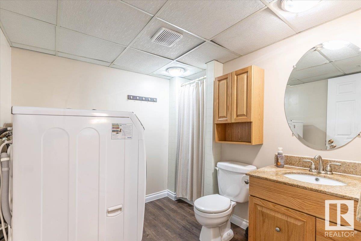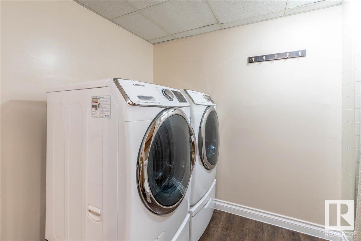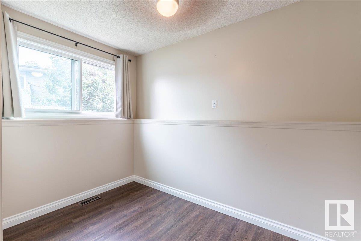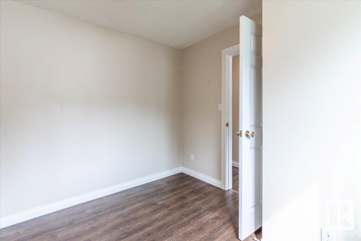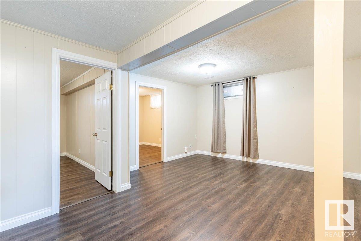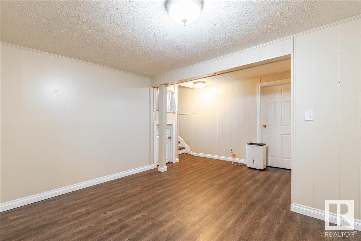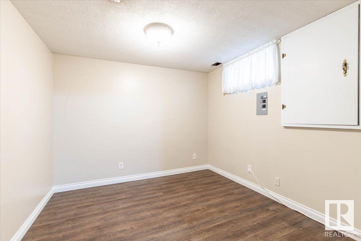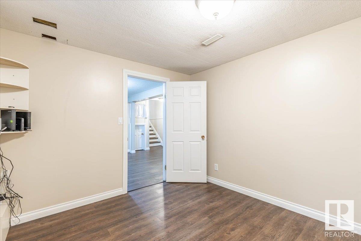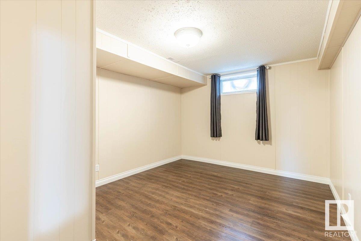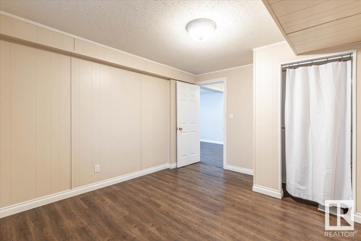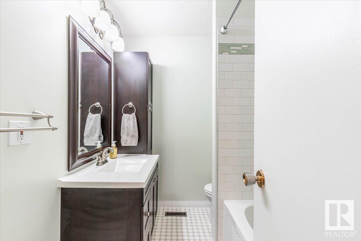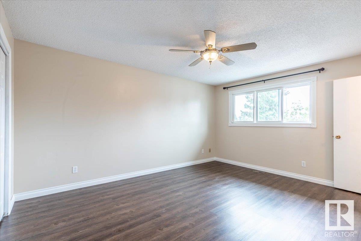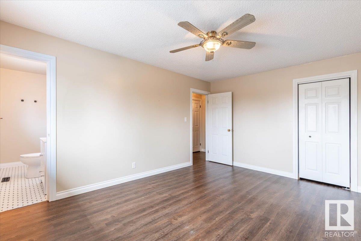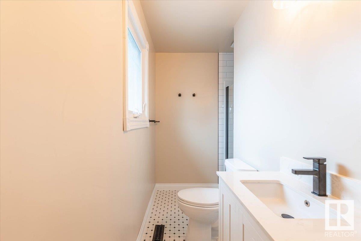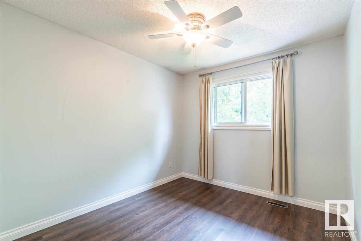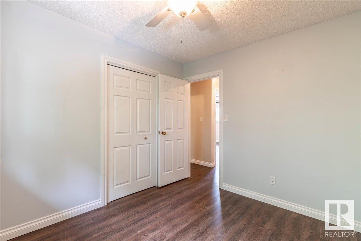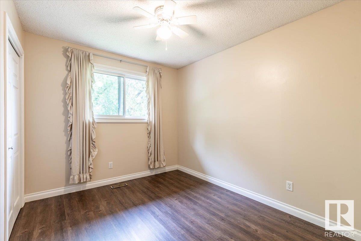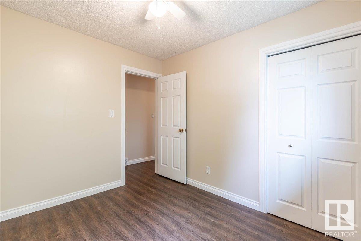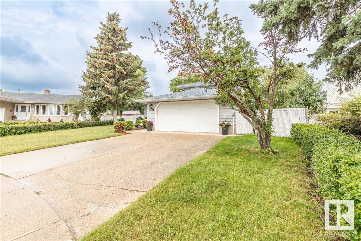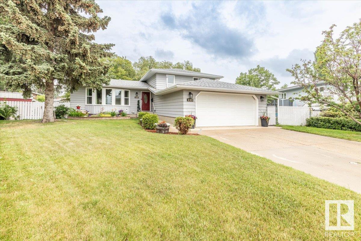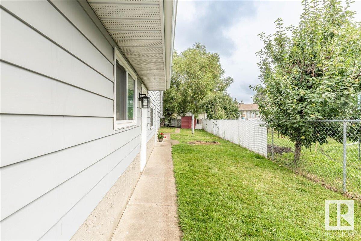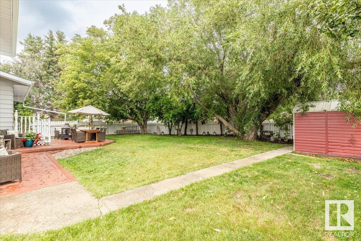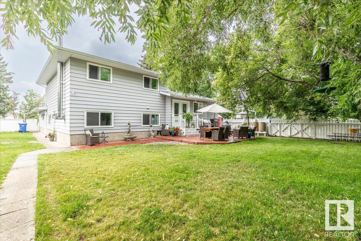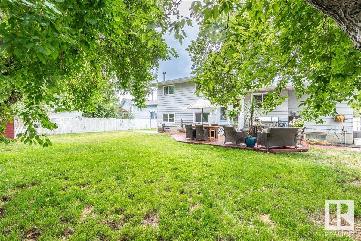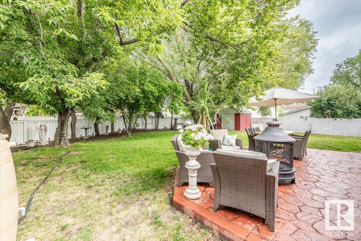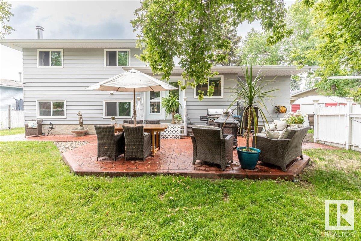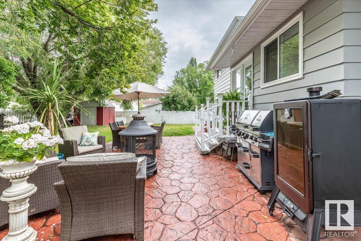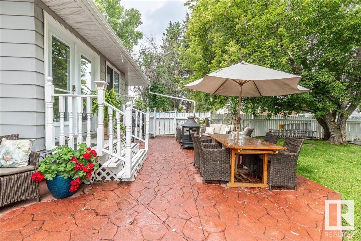Courtesy of Ryan Kendall of Royal Lepage Parkland Agencies
133 Plum Crescent, House for sale in North Centennial Wetaskiwin , Alberta , T9A 2K9
MLS® # E4447734
Air Conditioner Crawl Space Patio Vinyl Windows
Location! Location! Location! Beautiful 5 Bedroom, 4-Level Split Home situated on a large pie-shaped lot, nestled in Plum Crescent. Pride of ownership beams at this property. Spacious floor-plan w/ tons of living space, enough for the whole family. Vinyl plank flooring through-out, formal dining room & functional kitchen w/ 4 appliances included. You will enjoy the cozy family room w/ wood-burning fireplace, a great space for gathering. Some recent updates include, shingles(2024) furnace(2024) central air-c...
Essential Information
-
MLS® #
E4447734
-
Property Type
Residential
-
Year Built
1978
-
Property Style
4 Level Split
Community Information
-
Area
Wetaskiwin
-
Postal Code
T9A 2K9
-
Neighbourhood/Community
North Centennial
Services & Amenities
-
Amenities
Air ConditionerCrawl SpacePatioVinyl Windows
Interior
-
Floor Finish
Non-Ceramic TileVinyl Plank
-
Heating Type
Forced Air-1Natural Gas
-
Basement
Full
-
Goods Included
Air Conditioning-CentralDishwasher-Built-InDryerGarage ControlGarage OpenerOven-MicrowaveRefrigeratorStorage ShedStove-ElectricWasherWindow CoveringsGarage Heater
-
Fireplace Fuel
Wood
-
Basement Development
Fully Finished
Exterior
-
Lot/Exterior Features
Back LaneCul-De-SacFencedFruit Trees/ShrubsGolf NearbyLandscapedPlayground NearbyPrivate SettingSchoolsTreed Lot
-
Foundation
Concrete Perimeter
-
Roof
Asphalt Shingles
Additional Details
-
Property Class
Single Family
-
Road Access
Paved
-
Site Influences
Back LaneCul-De-SacFencedFruit Trees/ShrubsGolf NearbyLandscapedPlayground NearbyPrivate SettingSchoolsTreed Lot
-
Last Updated
6/2/2025 5:50
$1935/month
Est. Monthly Payment
Mortgage values are calculated by Redman Technologies Inc based on values provided in the REALTOR® Association of Edmonton listing data feed.


