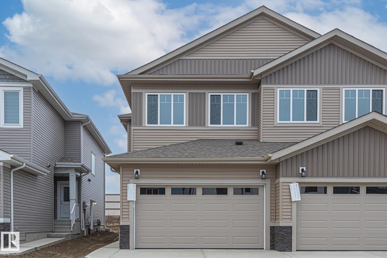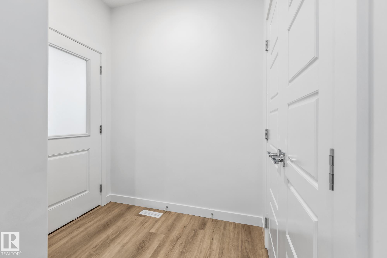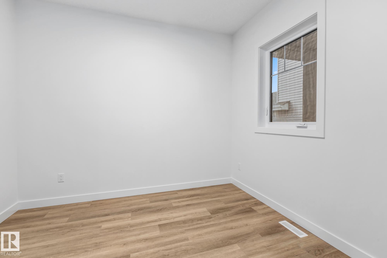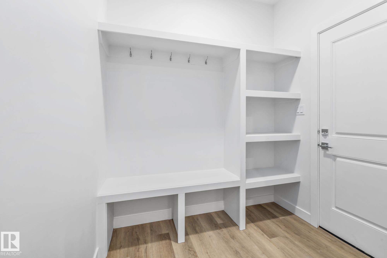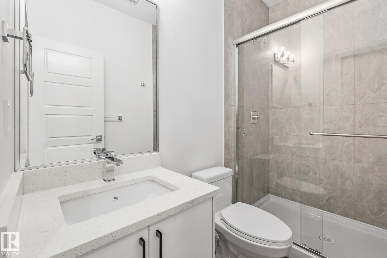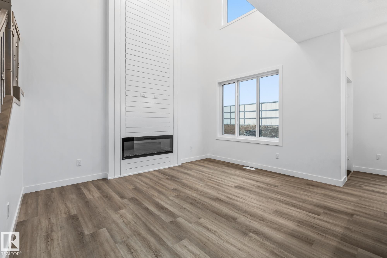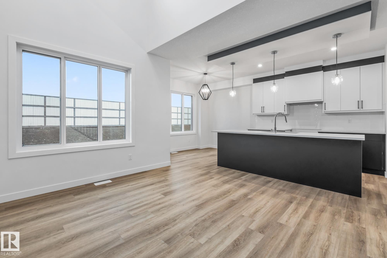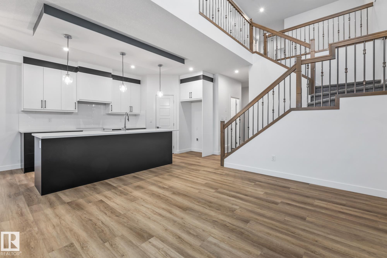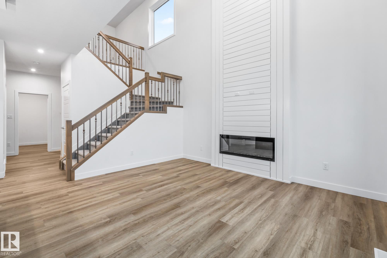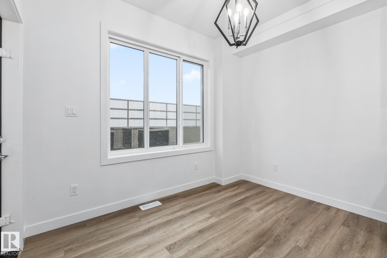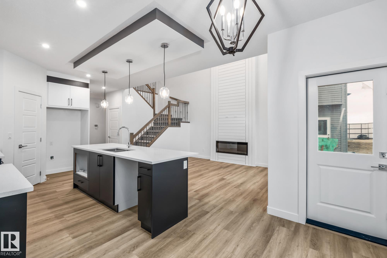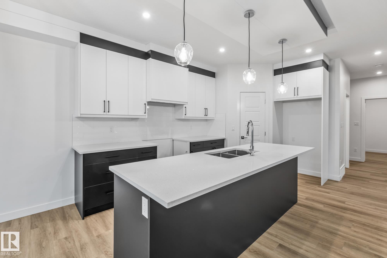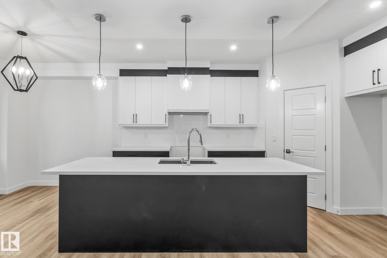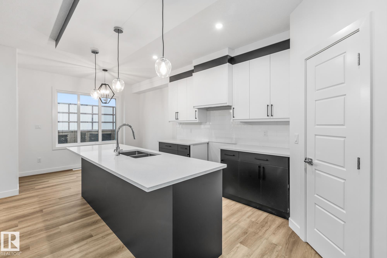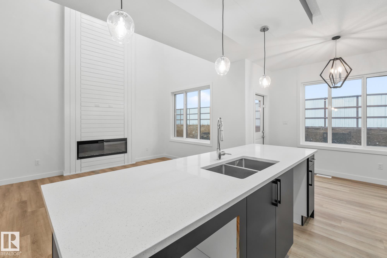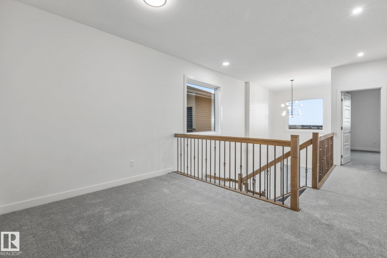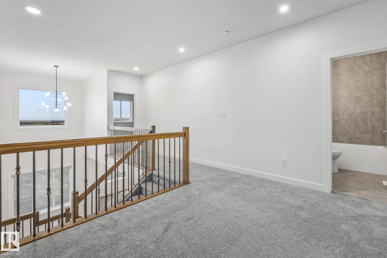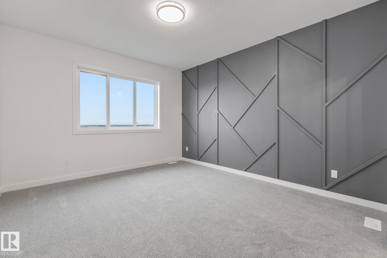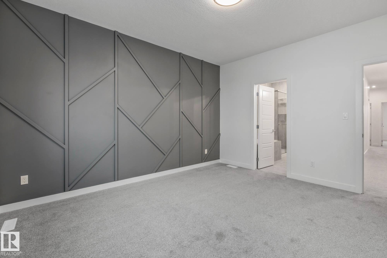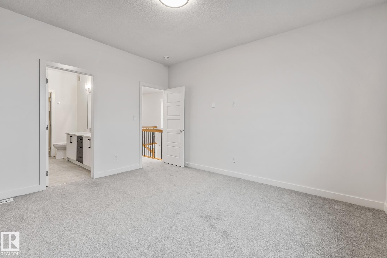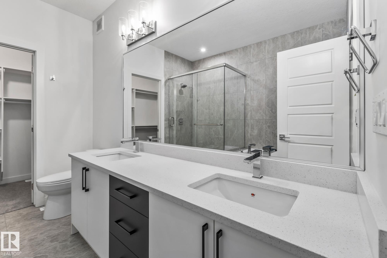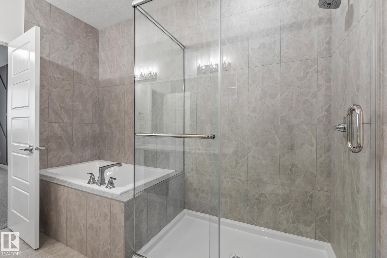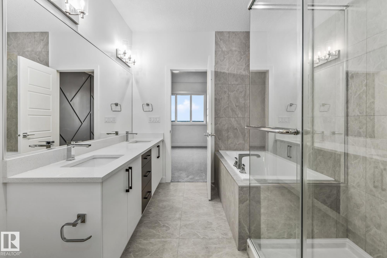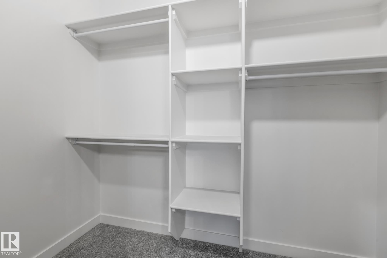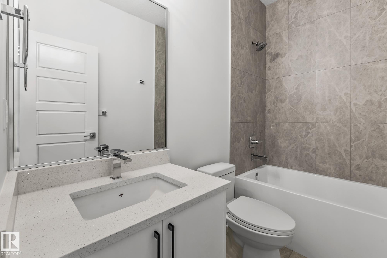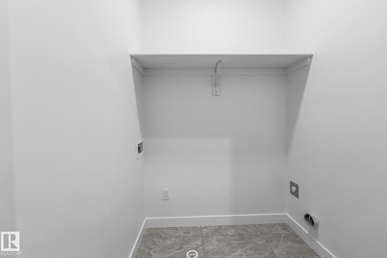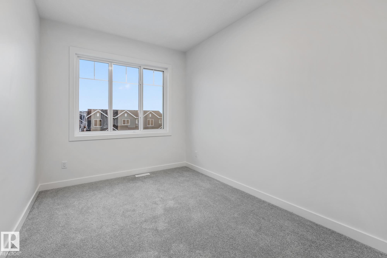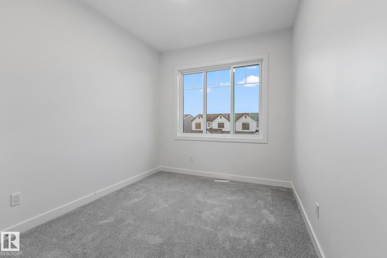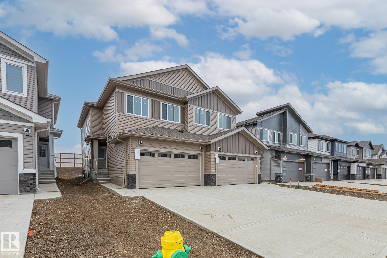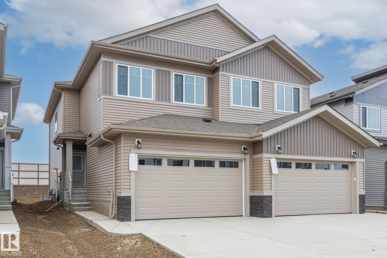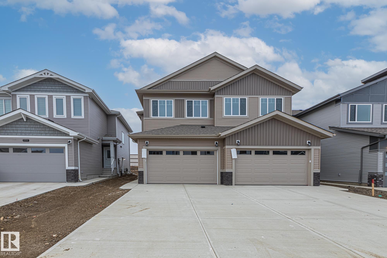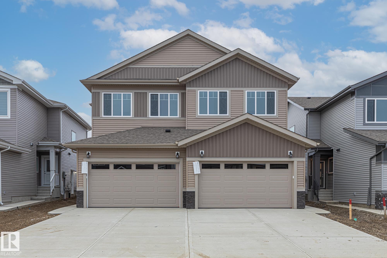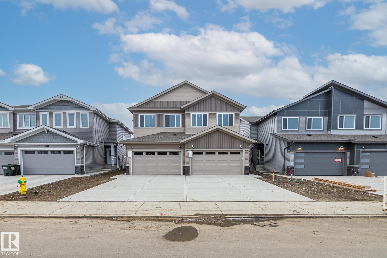Courtesy of Timothy Baker of RE/MAX Edge Realty
235 SAVOY Crescent Sherwood Park , Alberta , T8H 3A8
MLS® # E4466426
Welcome to this beautifully designed two-storey home that blends comfort, style, and everyday practicality. The main floor opens with a bright foyer and handy coat closet, leading to a mudroom equipped with custom built-ins, ideal for keeping life organized. A main-floor den and a 3-piece bathroom create a flexible space perfect for guests, work, or hobbies. At the back of the home, large windows and an open layout fill the main living area with natural light. The kitchen offers plenty of prep and storage s...
Essential Information
-
MLS® #
E4466426
-
Property Type
Residential
-
Year Built
2025
-
Property Style
2 Storey
Community Information
-
Area
Strathcona
-
Postal Code
T8H 3A8
-
Neighbourhood/Community
Summerwood
Interior
-
Floor Finish
CarpetCeramic TileVinyl Plank
-
Heating Type
Forced Air-1Natural Gas
-
Basement
Full
-
Goods Included
Garage ControlGarage Opener
-
Fireplace Fuel
Electric
-
Basement Development
Unfinished
Exterior
-
Lot/Exterior Features
Playground NearbyPublic TransportationSchoolsShopping NearbyStream/PondSee Remarks
-
Foundation
Concrete Perimeter
-
Roof
Asphalt Shingles
Additional Details
-
Property Class
Single Family
-
Road Access
Paved Driveway to House
-
Site Influences
Playground NearbyPublic TransportationSchoolsShopping NearbyStream/PondSee Remarks
-
Last Updated
10/5/2025 18:46
$2277/month
Est. Monthly Payment
Mortgage values are calculated by Redman Technologies Inc based on values provided in the REALTOR® Association of Edmonton listing data feed.

