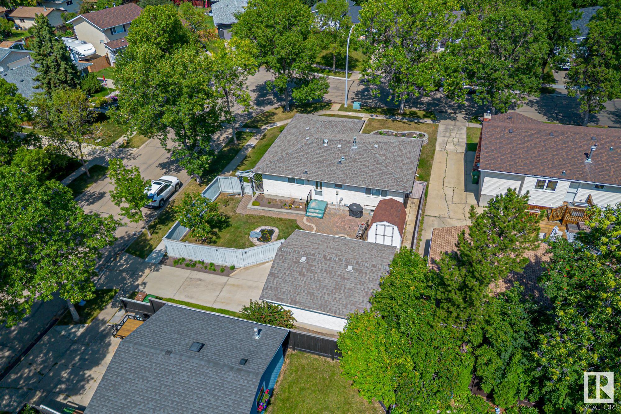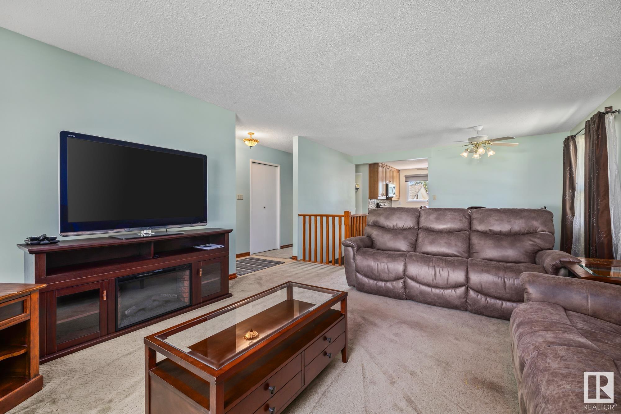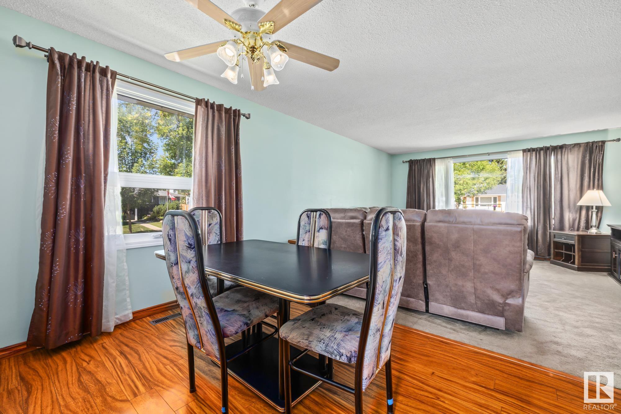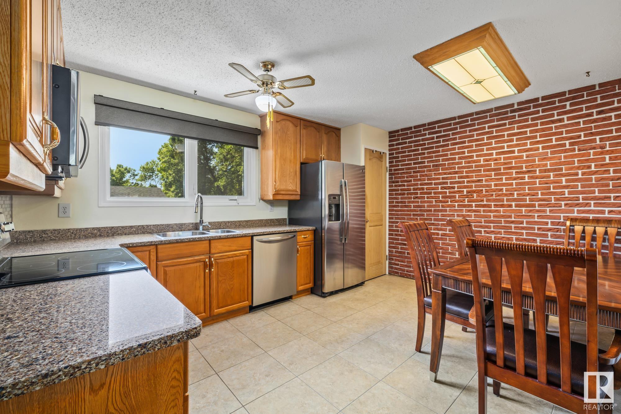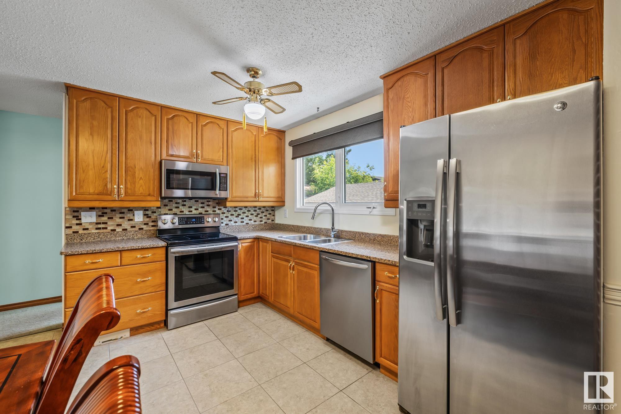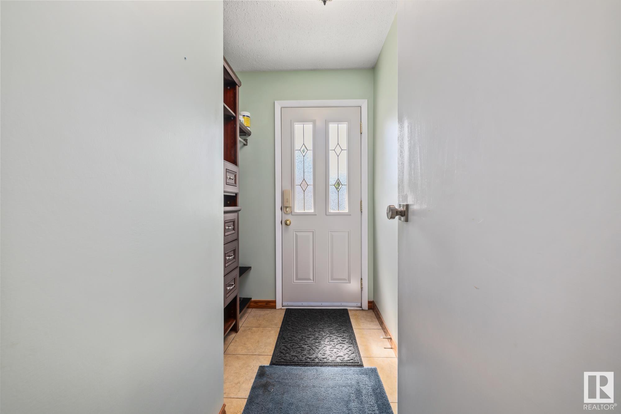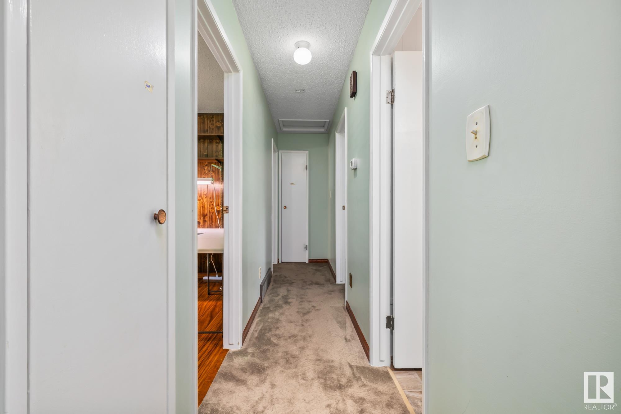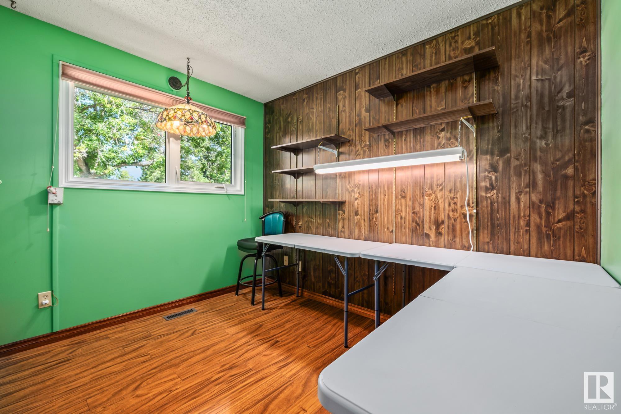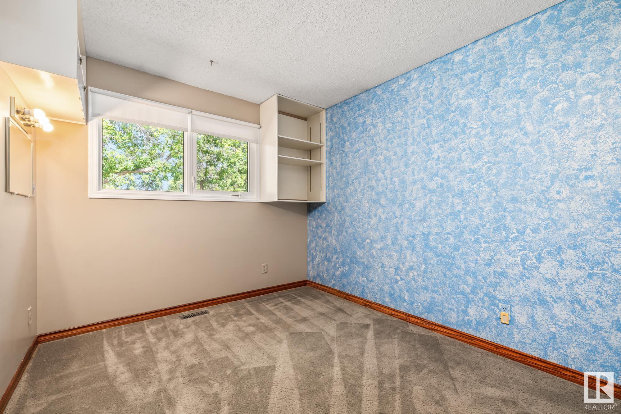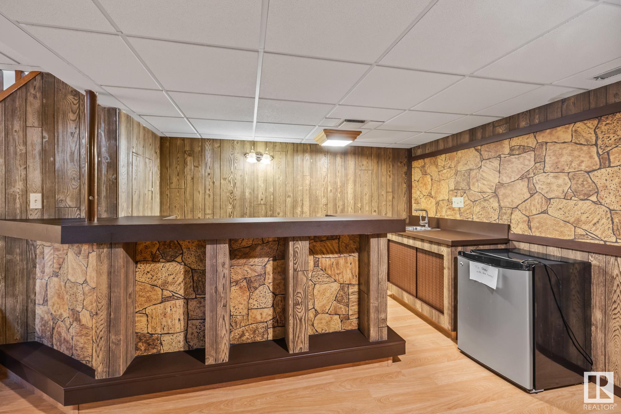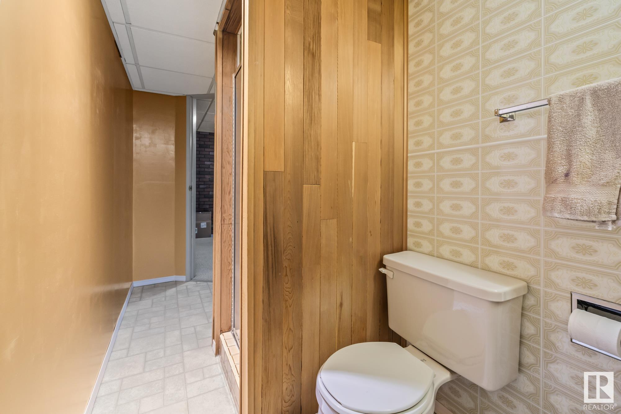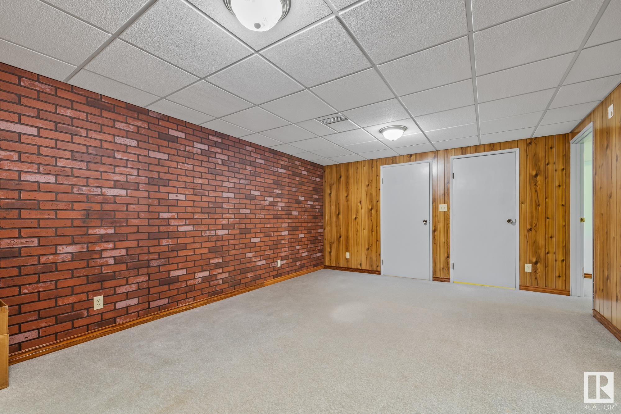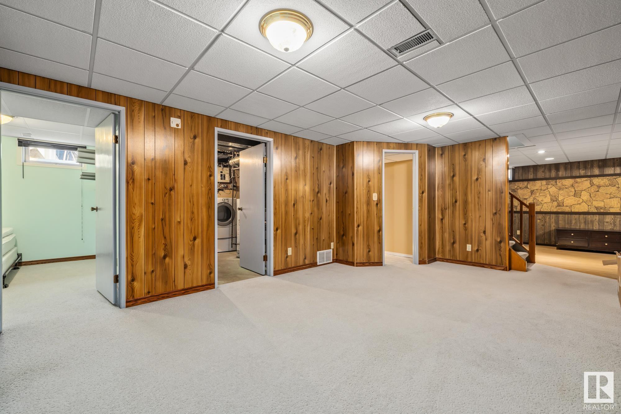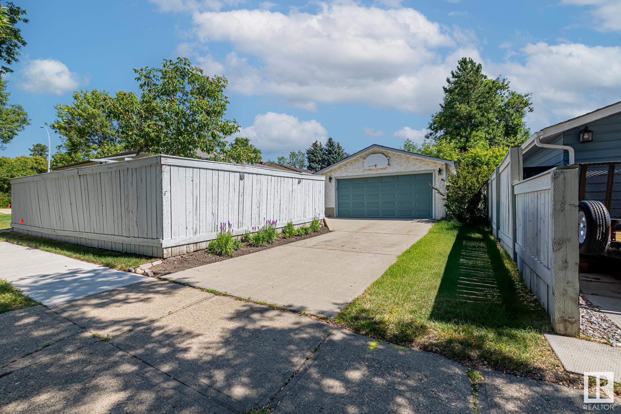Courtesy of Denise Royer of Blackmore Real Estate
35 ANDREW Crescent, House for sale in Akinsdale St. Albert , Alberta , T8N 2V2
MLS® # E4450634
On Street Parking Sprinkler Sys-Underground
Delightful Akinsdale bungalow nestled in a mature neighborhood that’s so welcoming, even the trees wave hello! With three bedrooms on the upper level, there’s plenty of room for everyone. Each room is a haven of tranquility—perfect for catching your beauty sleep... or perfecting your pillow fort building skills. Full four piece upgraded bath and two piece ensuite off the primary bedroom! Upgraded kitchen, eating nook, formal dining and spacious front living is the perfect space for your guests to gather and...
Essential Information
-
MLS® #
E4450634
-
Property Type
Residential
-
Year Built
1977
-
Property Style
Bungalow
Community Information
-
Area
St. Albert
-
Postal Code
T8N 2V2
-
Neighbourhood/Community
Akinsdale
Services & Amenities
-
Amenities
On Street ParkingSprinkler Sys-Underground
Interior
-
Floor Finish
CarpetLaminate Flooring
-
Heating Type
Forced Air-1Natural Gas
-
Basement Development
Fully Finished
-
Goods Included
Dishwasher-Built-InDryerFreezerGarage ControlGarage OpenerMicrowave Hood FanRefrigeratorStorage ShedStove-ElectricVacuum System AttachmentsWasherWine/Beverage CoolerCurtains and Blinds
-
Basement
Full
Exterior
-
Lot/Exterior Features
Corner LotFencedLandscapedPlayground NearbyPrivate SettingPublic TransportationSchoolsShopping NearbySee Remarks
-
Foundation
Concrete Perimeter
-
Roof
Asphalt Shingles
Additional Details
-
Property Class
Single Family
-
Road Access
Paved Driveway to House
-
Site Influences
Corner LotFencedLandscapedPlayground NearbyPrivate SettingPublic TransportationSchoolsShopping NearbySee Remarks
-
Last Updated
7/5/2025 16:33
$1913/month
Est. Monthly Payment
Mortgage values are calculated by Redman Technologies Inc based on values provided in the REALTOR® Association of Edmonton listing data feed.



