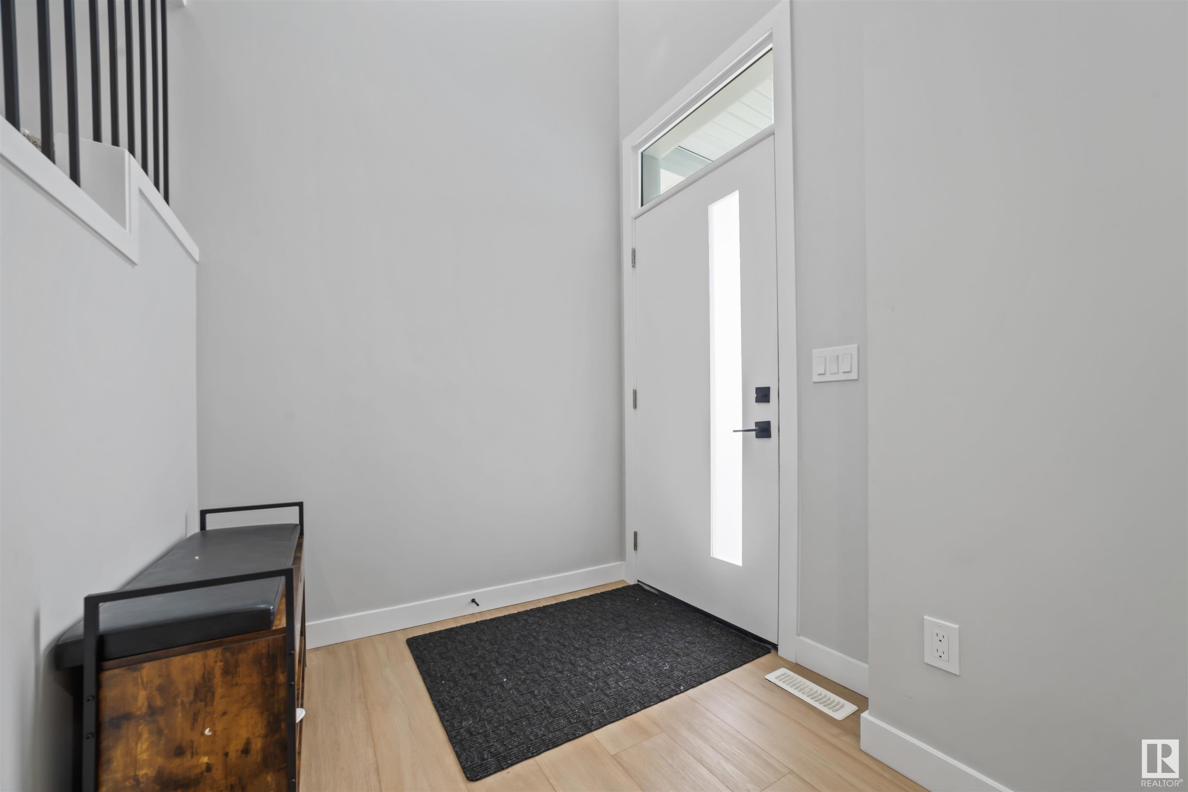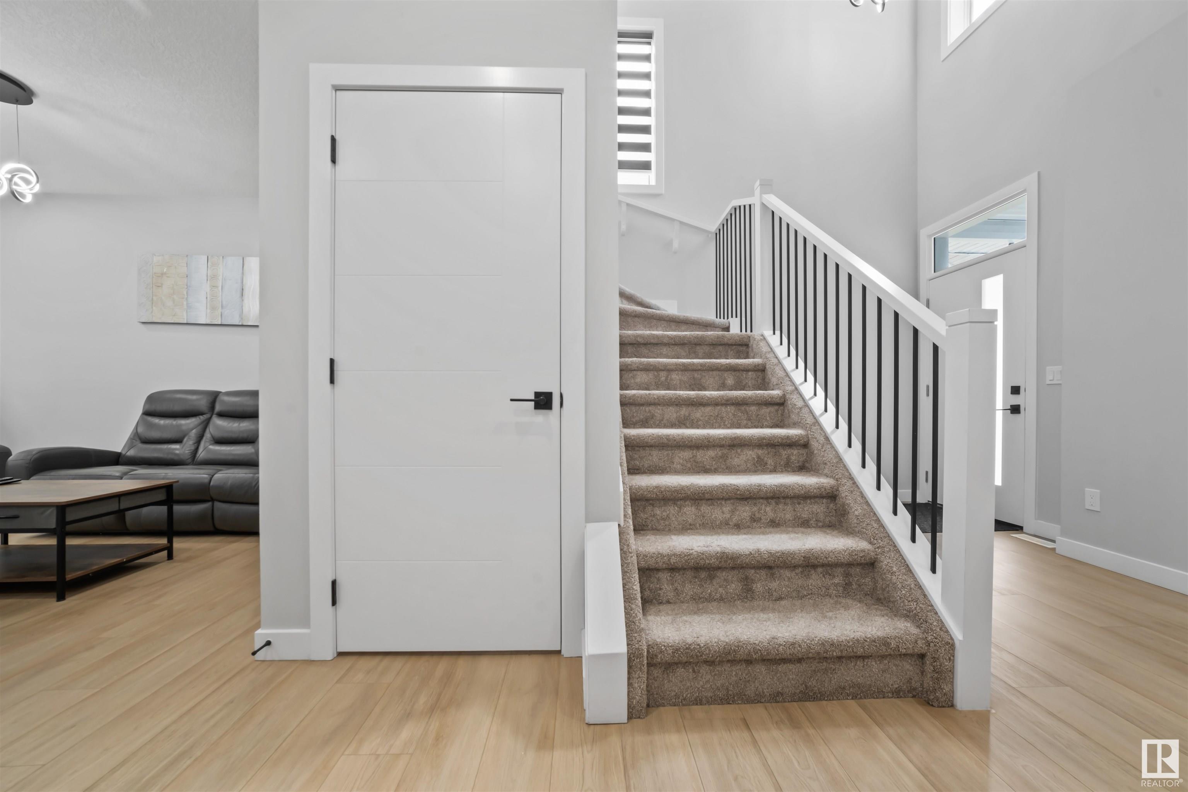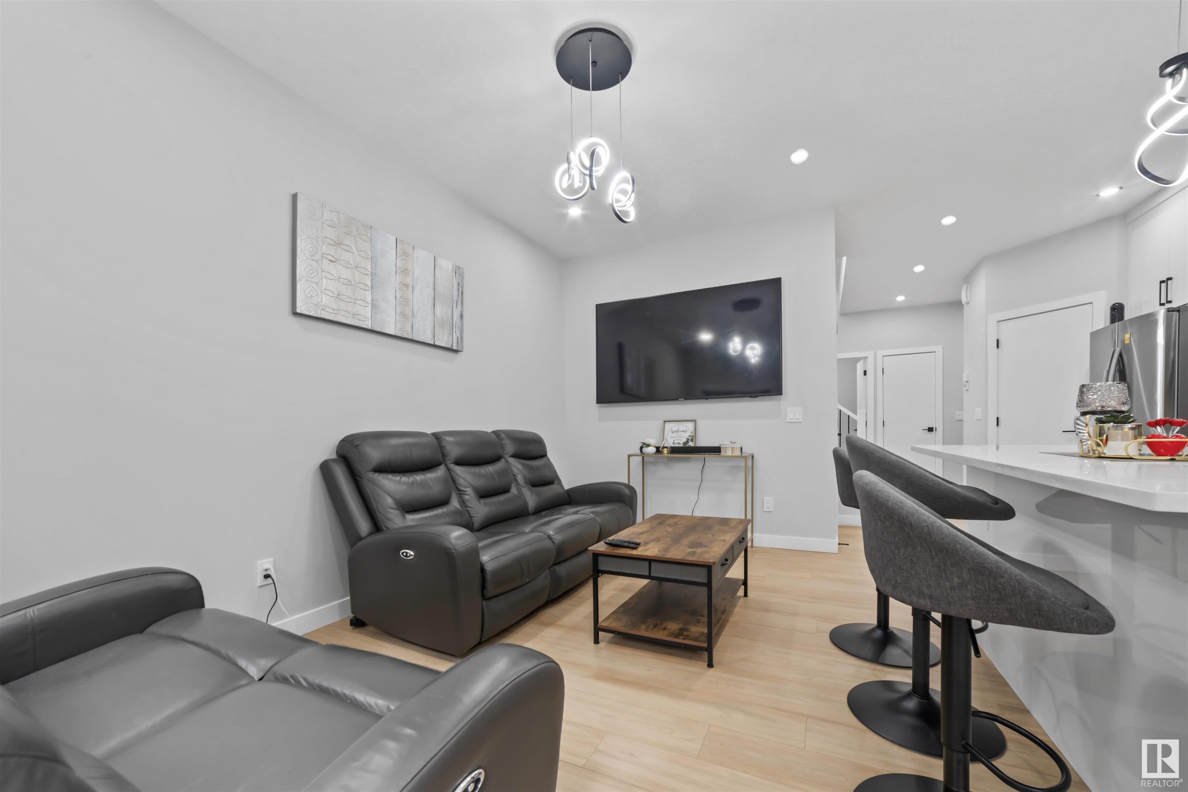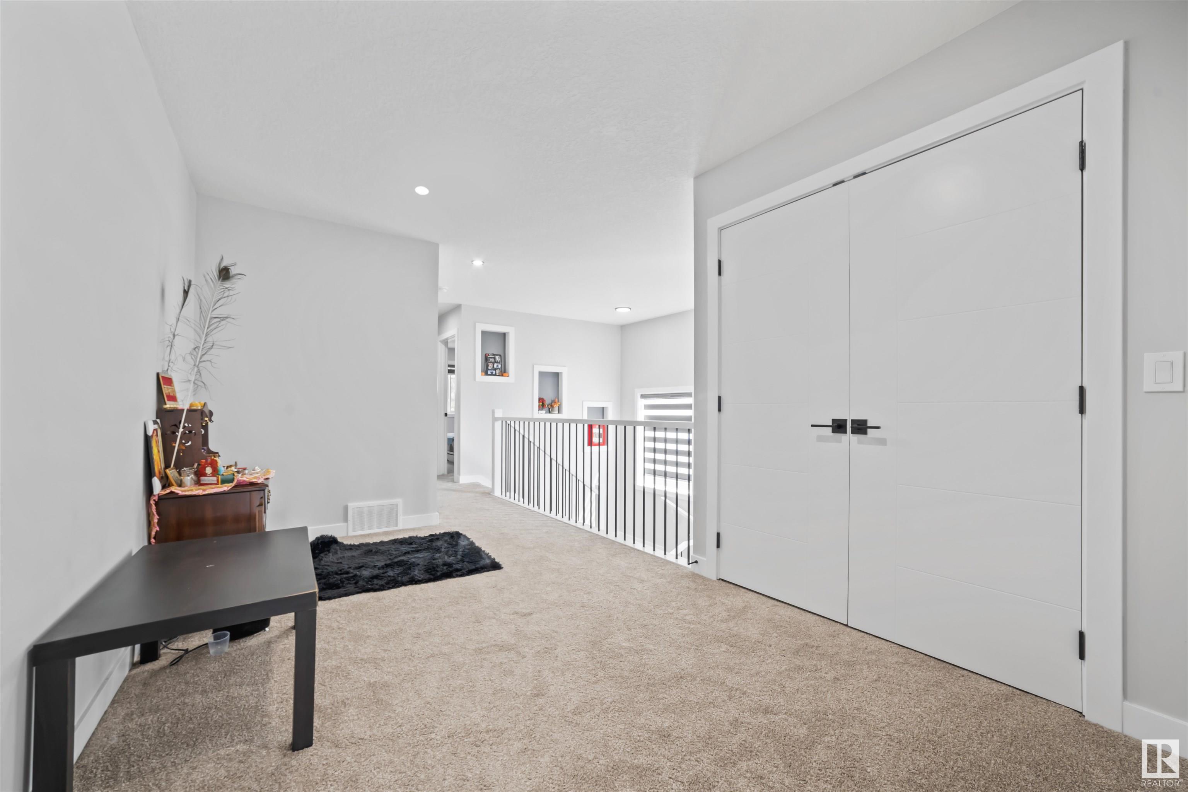Courtesy of . Khushpreet Kaur of Royal Lepage Arteam Realty
3516 33 Ave NW Edmonton , Alberta , T6L 5G6
MLS® # E4450665
Carbon Monoxide Detectors Deck Detectors Smoke No Animal Home No Smoking Home Parking-Extra Infill Property HRV System
**Stunning Half Duplex in Bissett – 1,451 Sq Ft of Modern Luxury!** This beautifully designed half duplex in Bissett offers exceptional finishes and an unbeatable location near 34 Ave & 34 Street. Perfect for families, it’s just steps away from two schools, two daycares, and public transit. The main floor features a modern open-concept layout with a spacious living area, dining room, and a sleek kitchen with glossy white cabinets. Upstairs, you’ll find a bonus room, two well-sized bedrooms with a shared b...
Essential Information
-
MLS® #
E4450665
-
Property Type
Residential
-
Year Built
2023
-
Property Style
2 Storey
Community Information
-
Area
Edmonton
-
Postal Code
T6L 5G6
-
Neighbourhood/Community
Bisset
Services & Amenities
-
Amenities
Carbon Monoxide DetectorsDeckDetectors SmokeNo Animal HomeNo Smoking HomeParking-ExtraInfill PropertyHRV System
Interior
-
Floor Finish
CarpetCeramic TileVinyl Plank
-
Heating Type
Forced Air-2Natural Gas
-
Basement Development
Fully Finished
-
Goods Included
Air Conditioning-CentralDishwasher-Built-InGarage ControlGarage OpenerDryer-TwoRefrigerators-TwoStoves-TwoWashers-TwoMicrowave Hood Fan-Two
-
Basement
Full
Exterior
-
Lot/Exterior Features
FencedPlayground NearbyPublic TransportationSchoolsShopping Nearby
-
Foundation
Concrete Perimeter
-
Roof
Asphalt Shingles
Additional Details
-
Property Class
Single Family
-
Road Access
Paved Driveway to House
-
Site Influences
FencedPlayground NearbyPublic TransportationSchoolsShopping Nearby
-
Last Updated
7/6/2025 0:34
$2212/month
Est. Monthly Payment
Mortgage values are calculated by Redman Technologies Inc based on values provided in the REALTOR® Association of Edmonton listing data feed.








































