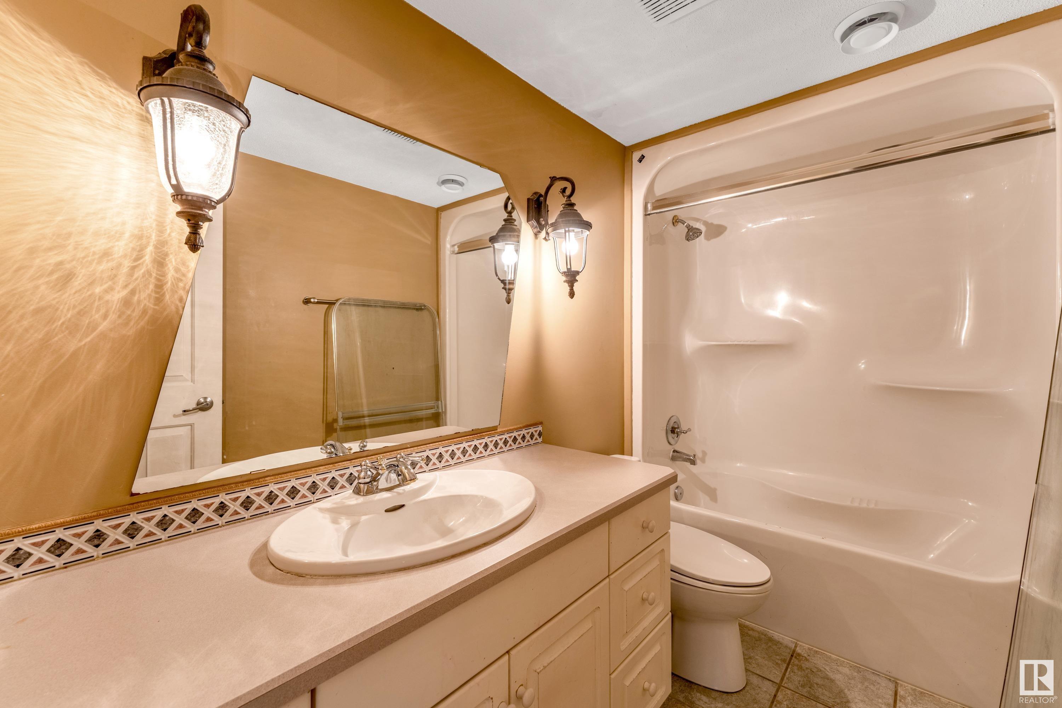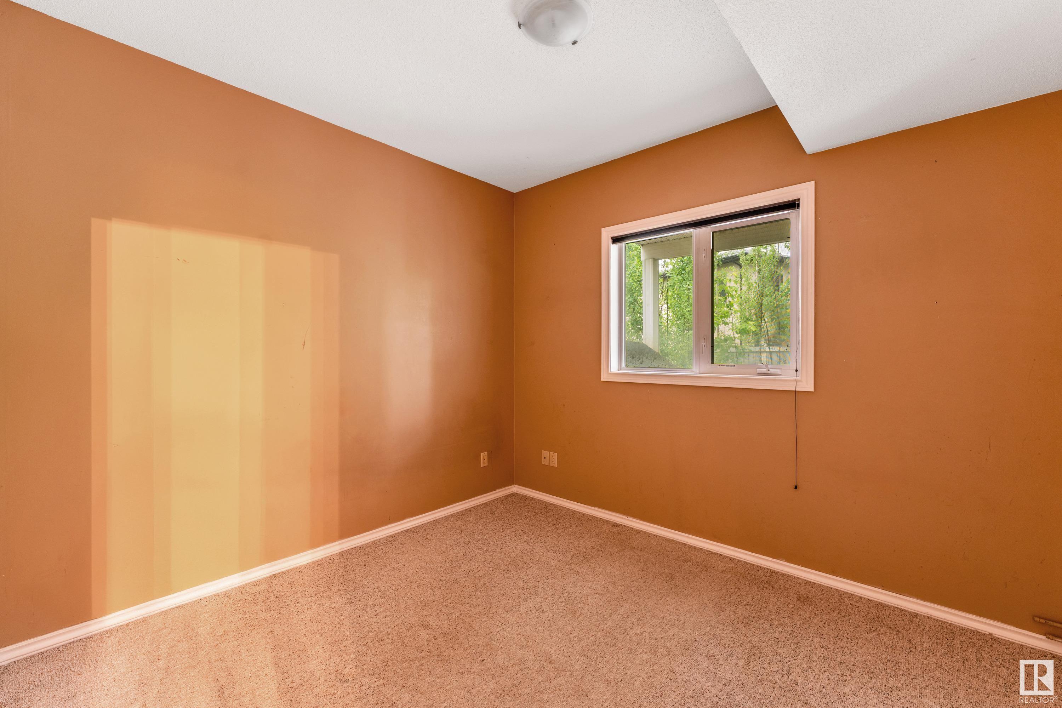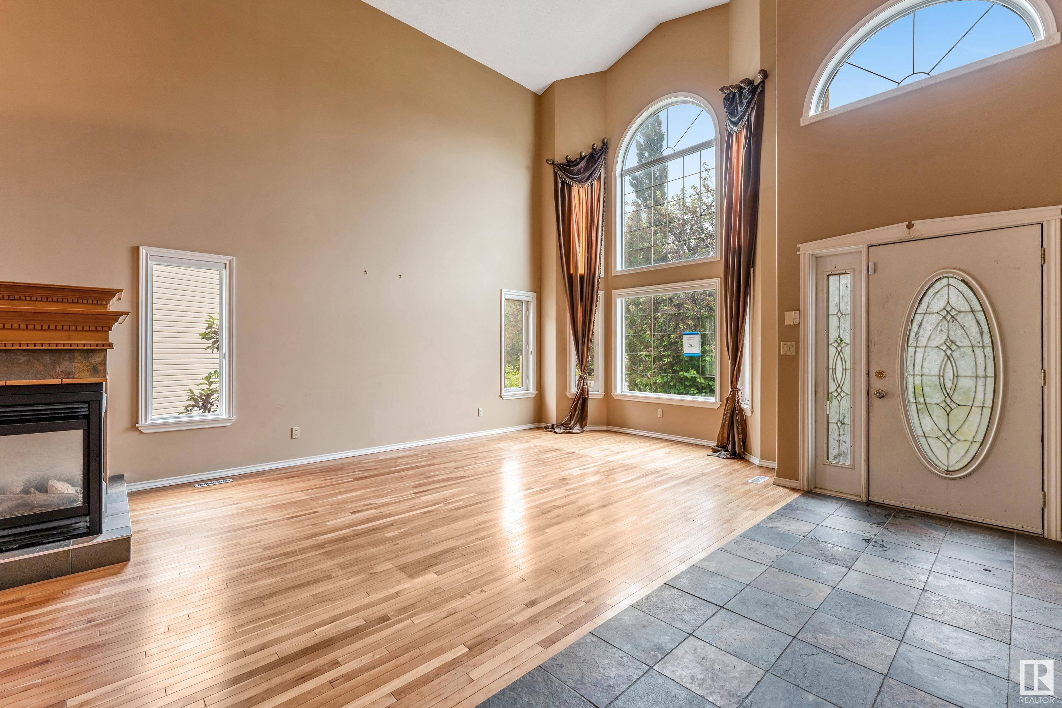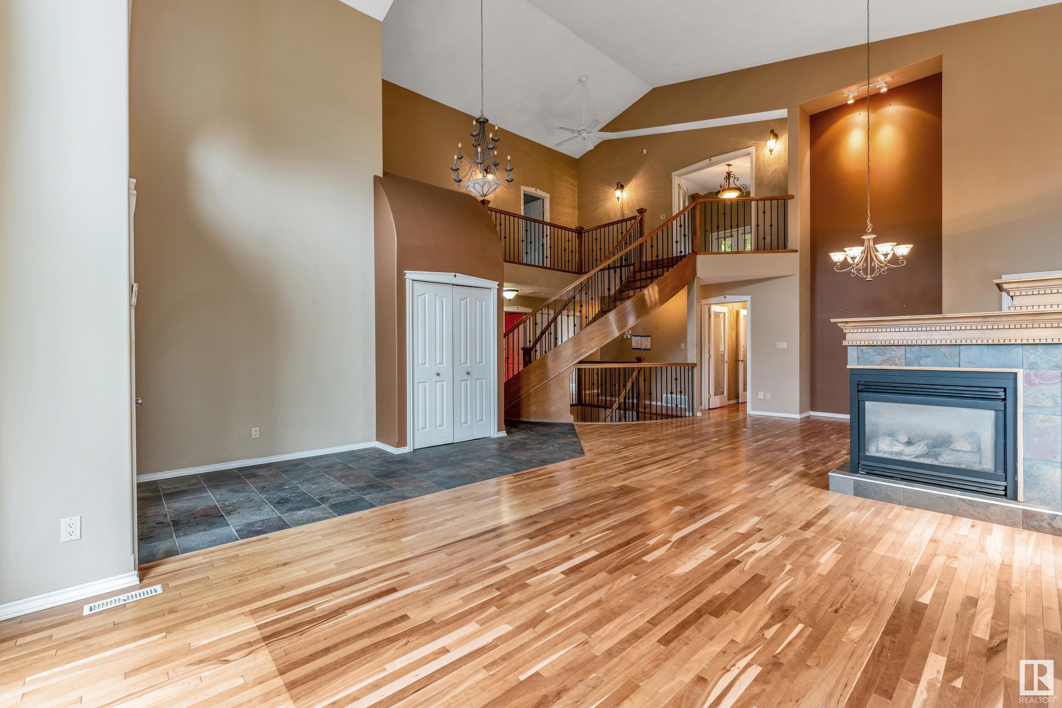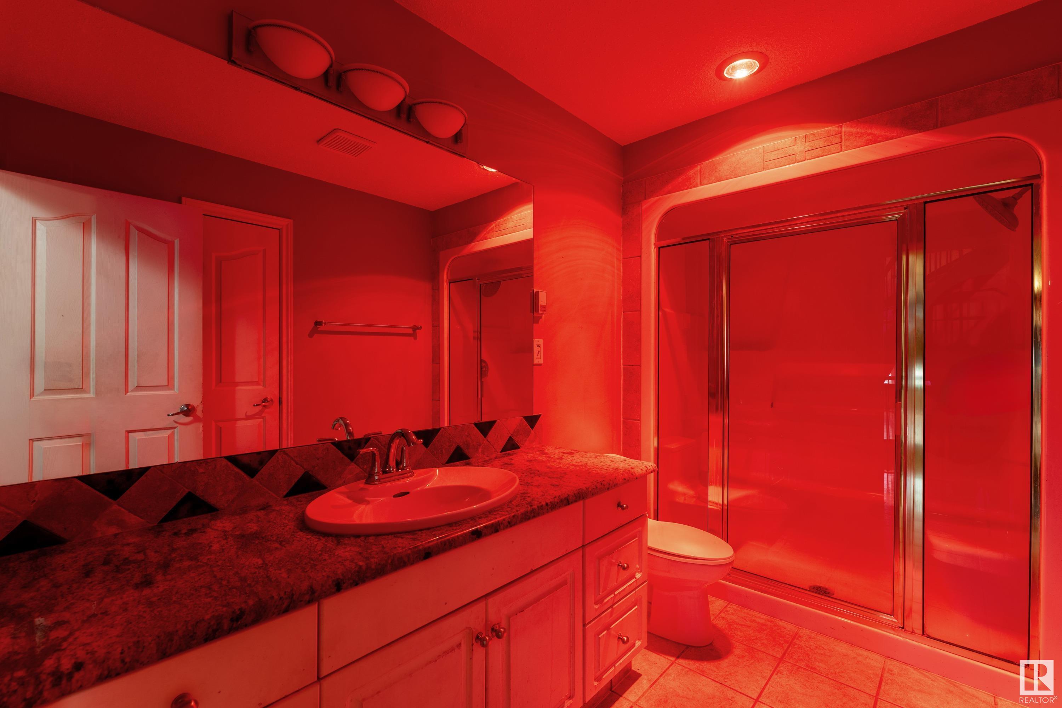Courtesy of Jashmanjot Singh of Royal LePage METRO
38 KINGSBURY Crescent, House for sale in Kingswood St. Albert , Alberta , T8N 6W6
MLS® # E4442568
Air Conditioner Deck Hot Tub Walkout Basement
Discover a rare opportunity in Kingswood with this charming 2-storey walkout home, offering over 4,300 sq ft of living space and endless potential. This 7-bedroom, 3-bathroom home sits on a beautifully landscaped lot with an exposed aggregate driveway, triple attached garage, and large upper deck overlooking the backyard. Inside, the main floor features spacious living areas, a practical spice kitchen, and 2 bedrooms—ideal for guests, in-laws, or a home office. Upstairs, you'll find a private primary retrea...
Essential Information
-
MLS® #
E4442568
-
Property Type
Residential
-
Year Built
1999
-
Property Style
2 Storey
Community Information
-
Area
St. Albert
-
Postal Code
T8N 6W6
-
Neighbourhood/Community
Kingswood
Services & Amenities
-
Amenities
Air ConditionerDeckHot TubWalkout Basement
Interior
-
Floor Finish
CarpetCeramic TileHardwood
-
Heating Type
Forced Air-1Natural Gas
-
Basement Development
Fully Finished
-
Goods Included
NoneSee Remarks
-
Basement
Full
Exterior
-
Lot/Exterior Features
Fruit Trees/ShrubsGolf NearbyPark/ReservePlayground NearbyPublic Transportation
-
Foundation
Concrete Perimeter
-
Roof
Wood Shingles
Additional Details
-
Property Class
Single Family
-
Road Access
Paved Driveway to House
-
Site Influences
Fruit Trees/ShrubsGolf NearbyPark/ReservePlayground NearbyPublic Transportation
-
Last Updated
5/1/2025 1:5
$3165/month
Est. Monthly Payment
Mortgage values are calculated by Redman Technologies Inc based on values provided in the REALTOR® Association of Edmonton listing data feed.































