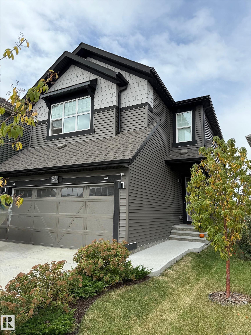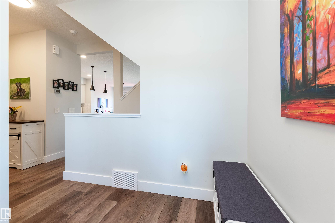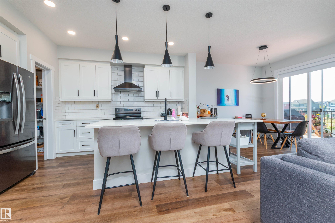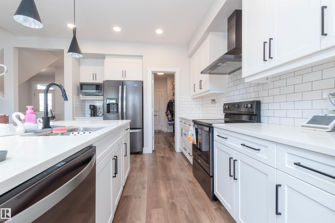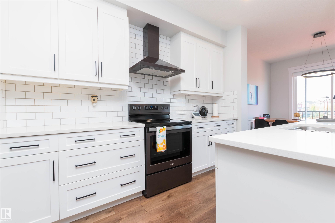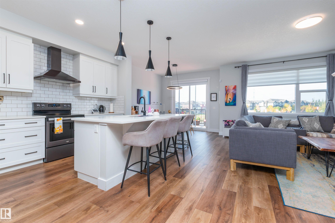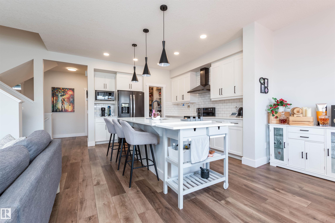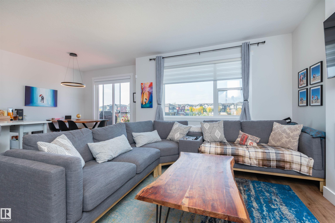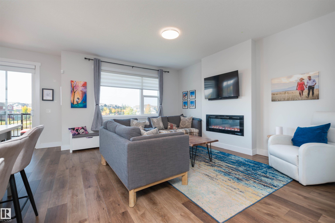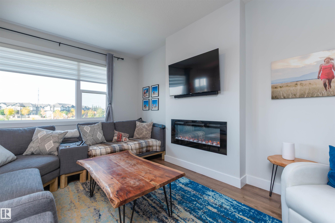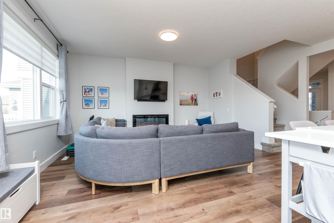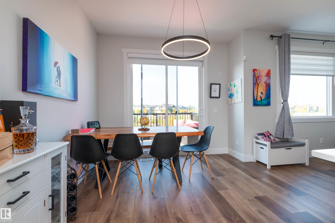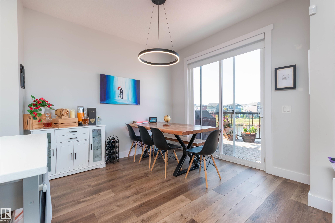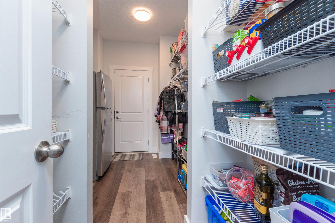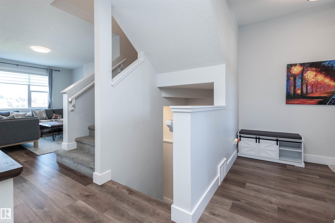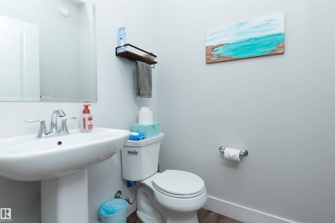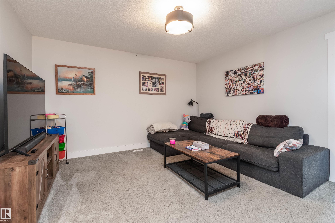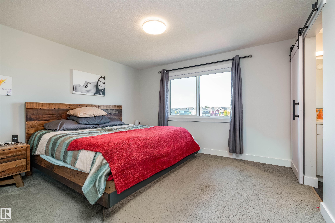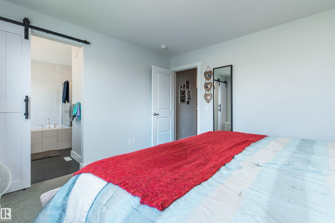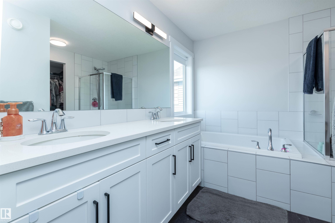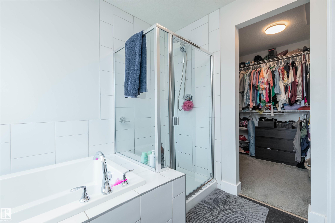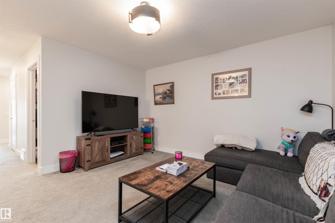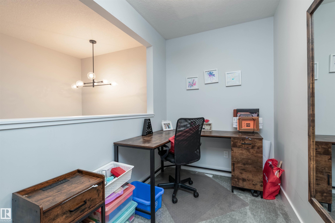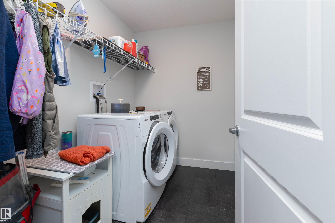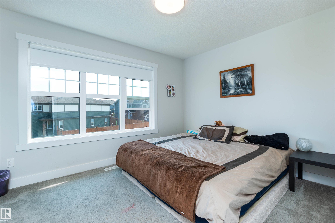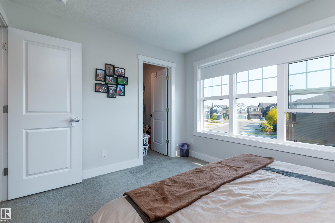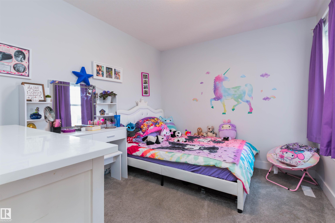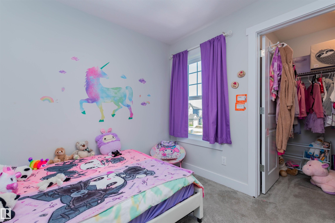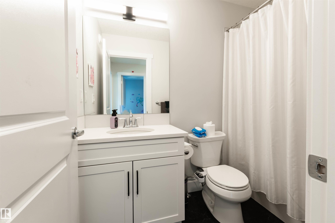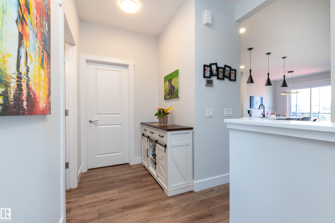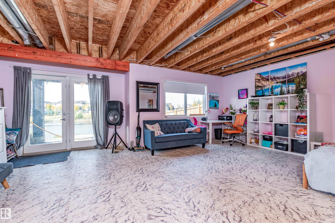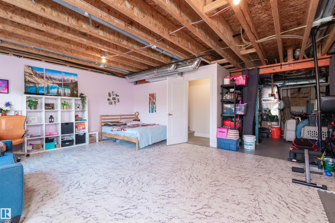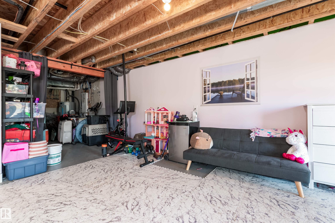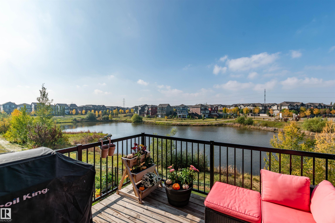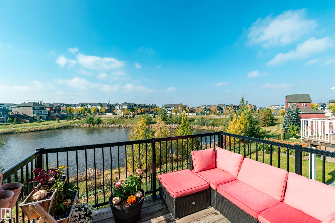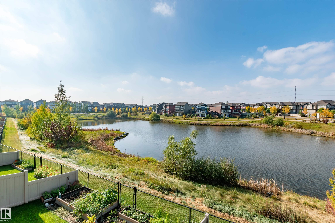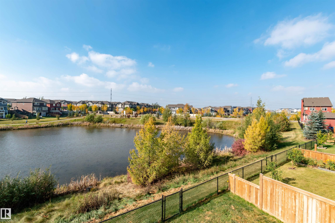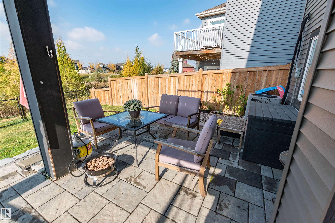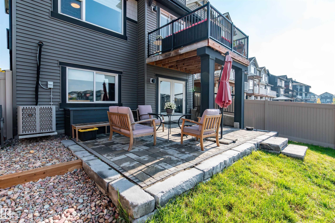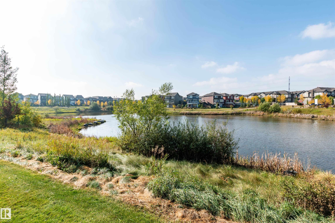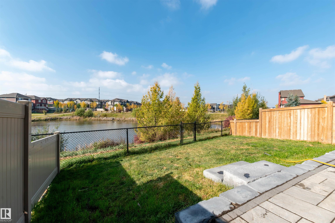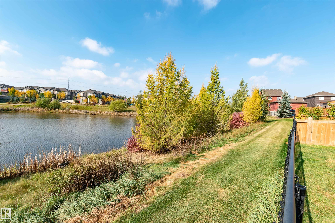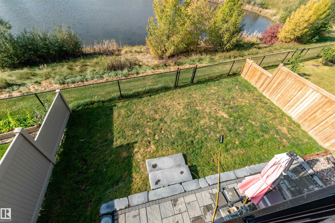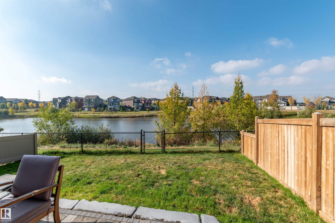Courtesy of Samantha Zaharia of NOW Real Estate Group
3805 CHERRY Loop, House for sale in The Orchards At Ellerslie Edmonton , Alberta , T6X 2K7
MLS® # E4460868
Air Conditioner Closet Organizers Club House Deck Front Porch No Smoking Home Party Room Racquet Courts Recreation Room/Centre Social Rooms Tennis Courts Walkout Basement Natural Gas BBQ Hookup
Welcome to your "WALKOUT" dream home backing directly onto a serene pond, offering peaceful views and an unbeatable location. You will be wowed by the wall-to-ceiling windows and the sun-soaked southwest-facing backyard, flooding the home with natural light.The open-concept main floor is perfect for entertaining, featuring quartz countertops, a stunning white kitchen, spacious living area, and a seamless flow to the expansive deck—with gas lines ready for a BBQ. Upstairs, you’ll find a great bonus room, sep...
Essential Information
-
MLS® #
E4460868
-
Property Type
Residential
-
Year Built
2020
-
Property Style
2 Storey
Community Information
-
Area
Edmonton
-
Postal Code
T6X 2K7
-
Neighbourhood/Community
The Orchards At Ellerslie
Services & Amenities
-
Amenities
Air ConditionerCloset OrganizersClub HouseDeckFront PorchNo Smoking HomeParty RoomRacquet CourtsRecreation Room/CentreSocial RoomsTennis CourtsWalkout BasementNatural Gas BBQ Hookup
Interior
-
Floor Finish
CarpetVinyl Plank
-
Heating Type
Forced Air-1Natural Gas
-
Basement Development
Partly Finished
-
Goods Included
Air Conditioning-CentralDishwasher-Built-InDryerGarage ControlRefrigeratorStove-ElectricWasherWindow Coverings
-
Basement
Full
Exterior
-
Lot/Exterior Features
Backs Onto Park/TreesFencedLandscapedWaterfront Property
-
Foundation
Concrete Perimeter
-
Roof
Asphalt Shingles
Additional Details
-
Property Class
Single Family
-
Road Access
Paved Driveway to House
-
Site Influences
Backs Onto Park/TreesFencedLandscapedWaterfront Property
-
Last Updated
10/1/2025 22:38
$3188/month
Est. Monthly Payment
Mortgage values are calculated by Redman Technologies Inc based on values provided in the REALTOR® Association of Edmonton listing data feed.

