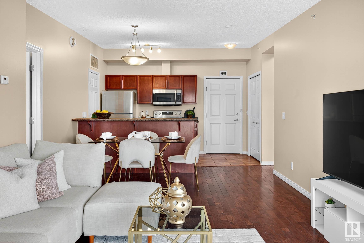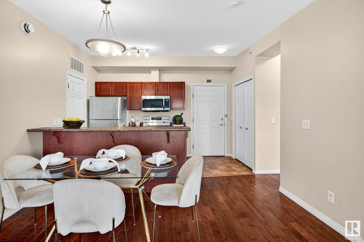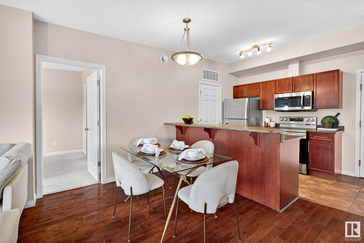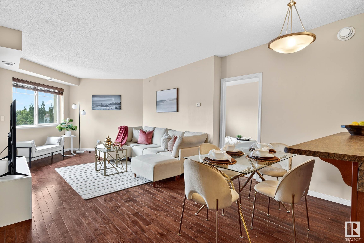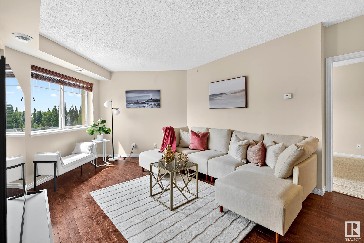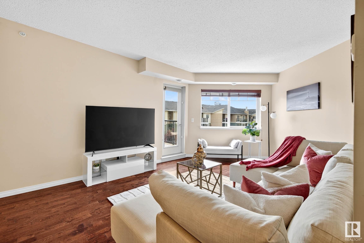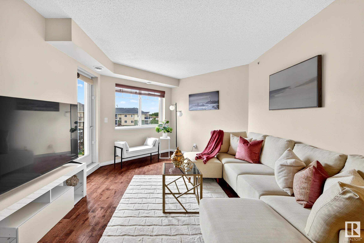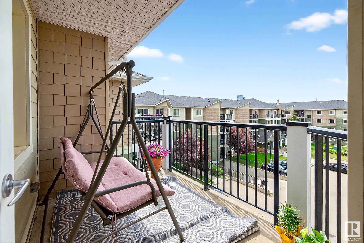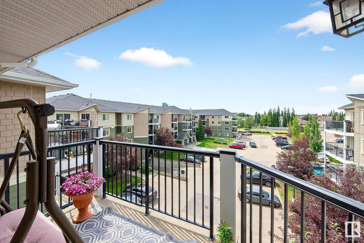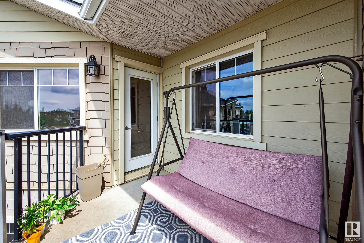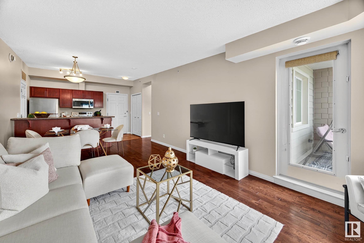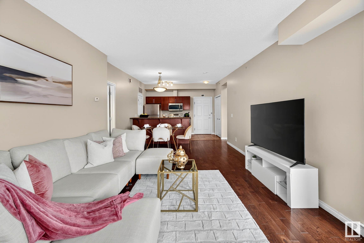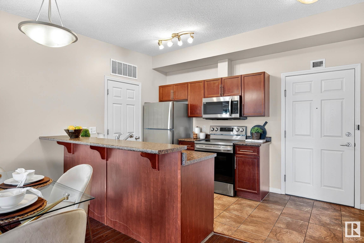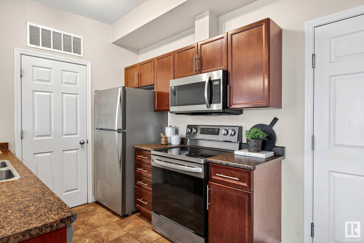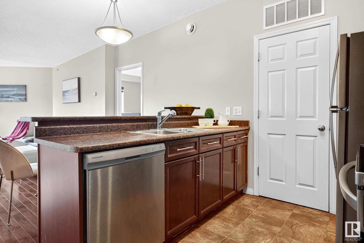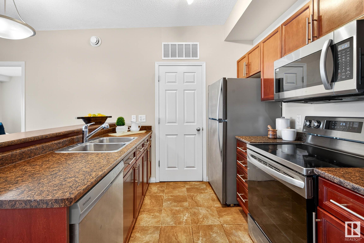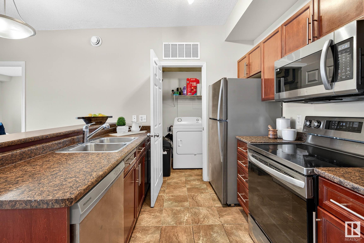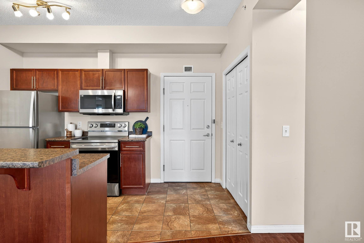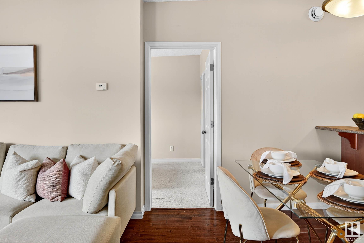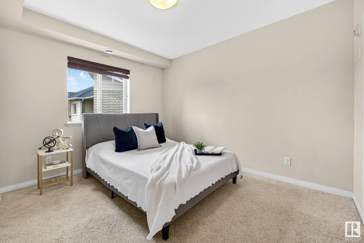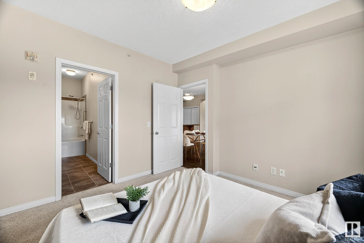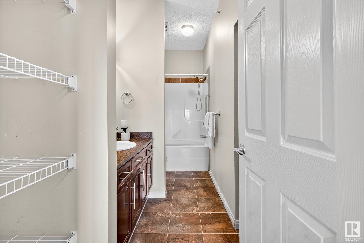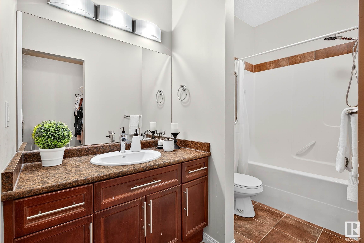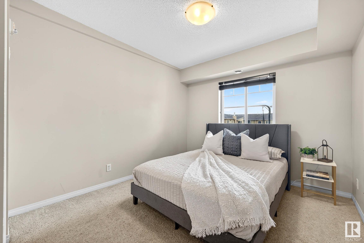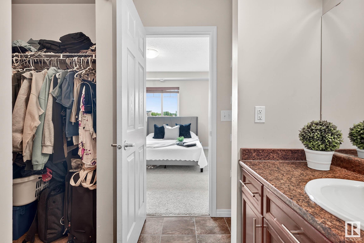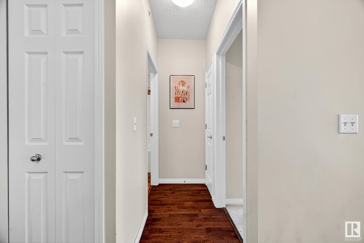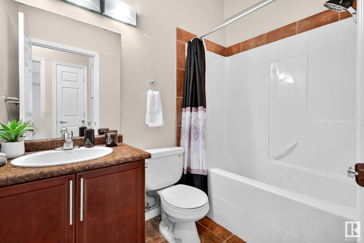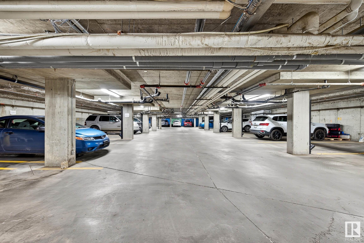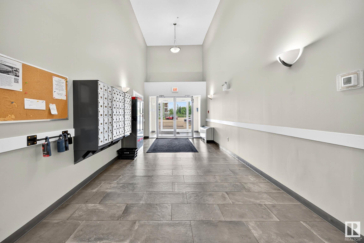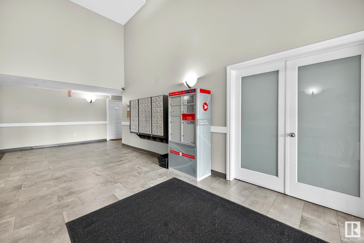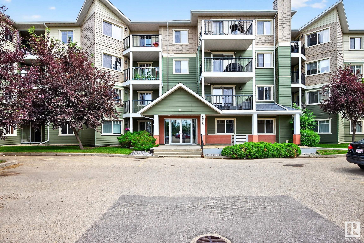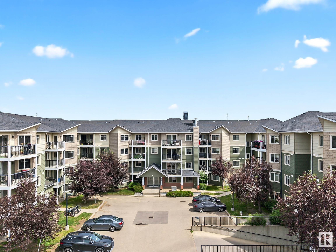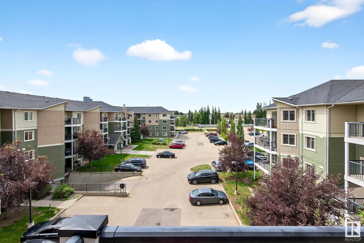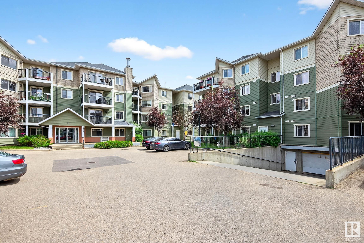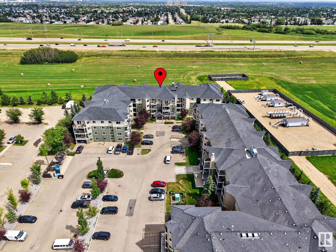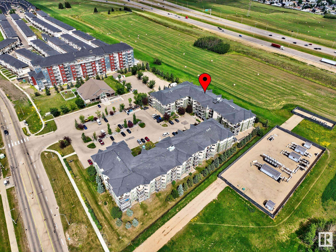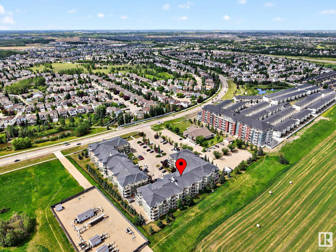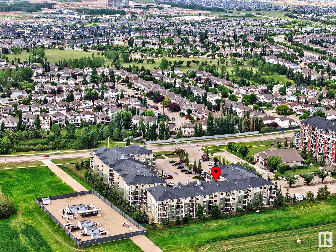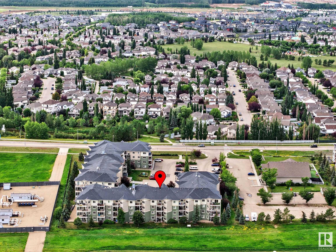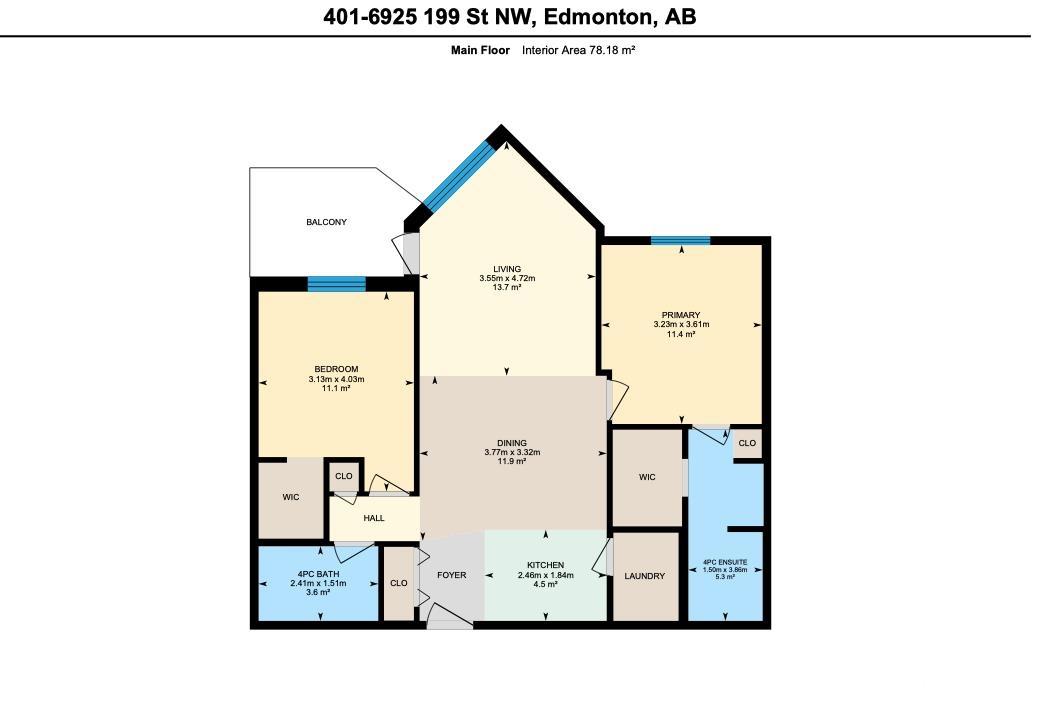Courtesy of Christy Cantera of Real Broker
401 6925 199 Street, Condo for sale in Glastonbury Edmonton , Alberta , T5T 3X8
MLS® # E4447949
Detectors Smoke Exercise Room Intercom Parking-Visitor Party Room Secured Parking Social Rooms Sprinkler System-Fire Storage-In-Suite Television Connection Vaulted Ceiling Vinyl Windows Storage Cage
INCREDIBLE OPPORTUNITY for 1st time buyers & investors in the heart of Glastonbury. Terra Sol Court welcomes you to this TOP FLOOR Condo Suite featuring 2 large bedrooms (each has WIC), 2x4pc bathrooms & plenty of charm! Wonderful, vaulted living area with hardwood floors is bright & airy PLUS has balcony access for additional entertaining space this summer. Kitchen showcases SS appliances, lots of cabinetry, eat-on peninsula & is adjacent to in-suite laundry/storage room. Assigned underground heated parkin...
Essential Information
-
MLS® #
E4447949
-
Property Type
Residential
-
Year Built
2007
-
Property Style
Single Level Apartment
Community Information
-
Area
Edmonton
-
Condo Name
Terra Sol Court
-
Neighbourhood/Community
Glastonbury
-
Postal Code
T5T 3X8
Services & Amenities
-
Amenities
Detectors SmokeExercise RoomIntercomParking-VisitorParty RoomSecured ParkingSocial RoomsSprinkler System-FireStorage-In-SuiteTelevision ConnectionVaulted CeilingVinyl WindowsStorage Cage
Interior
-
Floor Finish
CarpetCeramic TileHardwood
-
Heating Type
Heat PumpNatural Gas
-
Basement
None
-
Goods Included
Dishwasher-Built-InDryerMicrowave Hood FanRefrigeratorStove-ElectricWasherWindow Coverings
-
Storeys
4
-
Basement Development
No Basement
Exterior
-
Lot/Exterior Features
FencedGolf NearbyLandscapedPark/ReservePlayground NearbyPublic TransportationSchoolsShopping Nearby
-
Foundation
Concrete Perimeter
-
Roof
Asphalt Shingles
Additional Details
-
Property Class
Condo
-
Road Access
Paved
-
Site Influences
FencedGolf NearbyLandscapedPark/ReservePlayground NearbyPublic TransportationSchoolsShopping Nearby
-
Last Updated
6/3/2025 13:38
$1002/month
Est. Monthly Payment
Mortgage values are calculated by Redman Technologies Inc based on values provided in the REALTOR® Association of Edmonton listing data feed.

