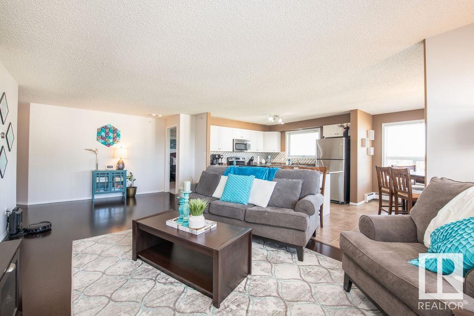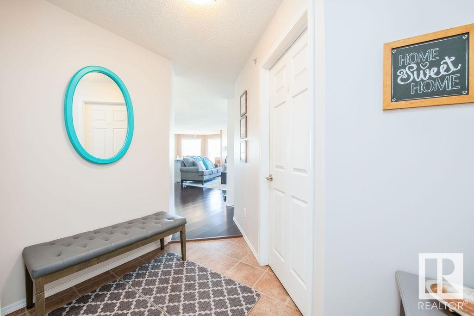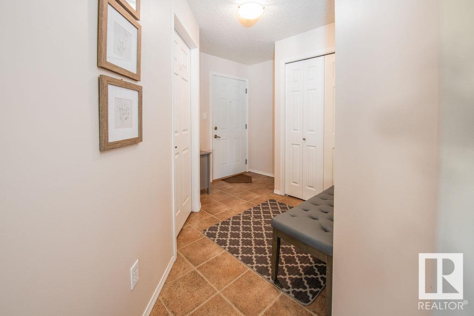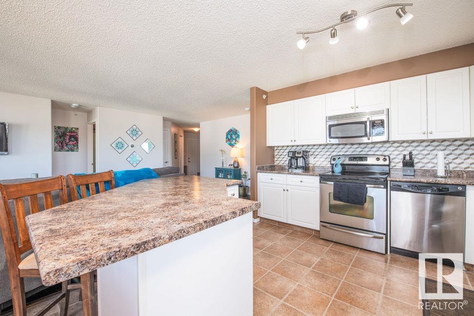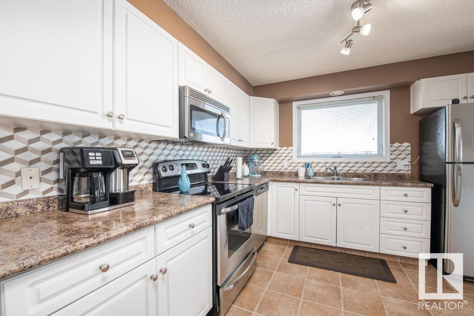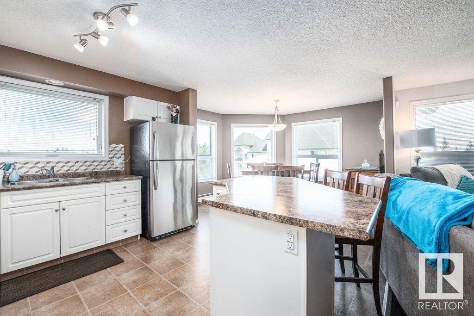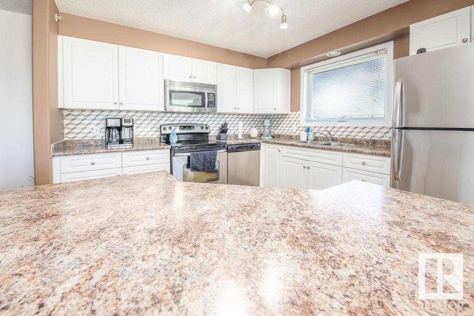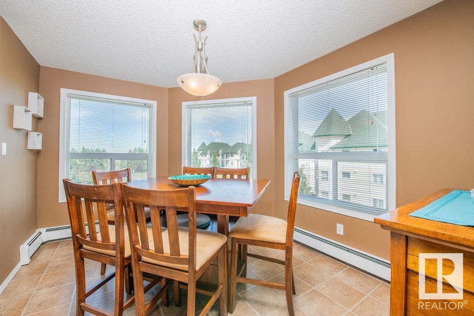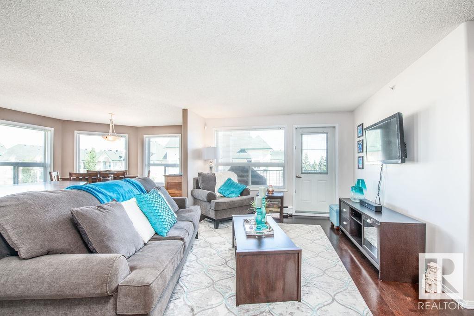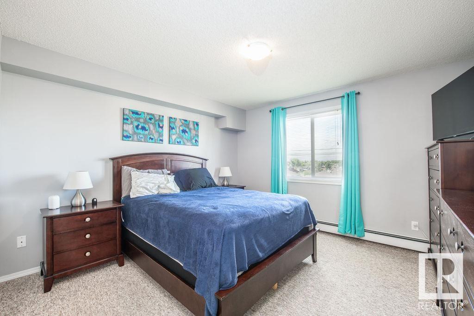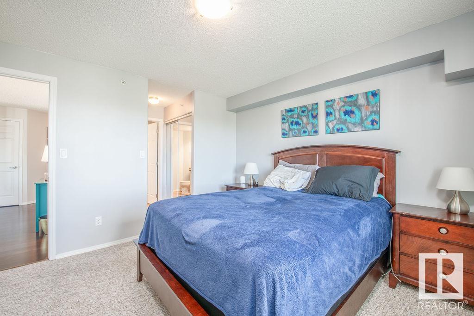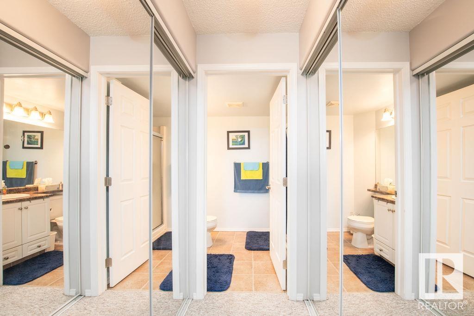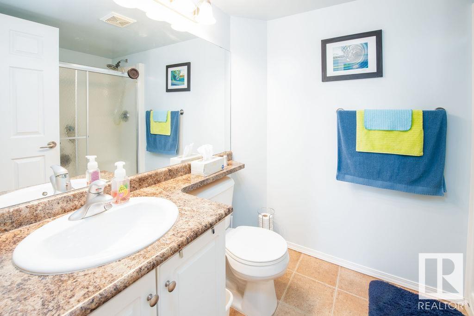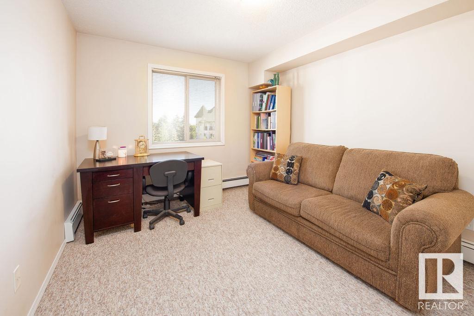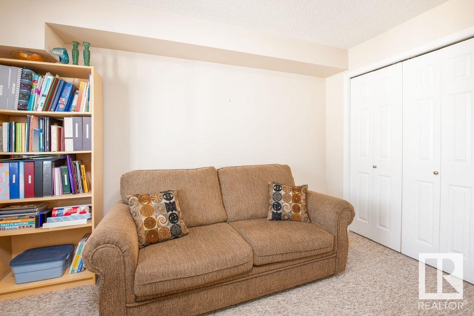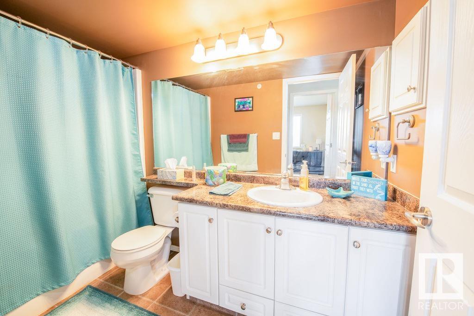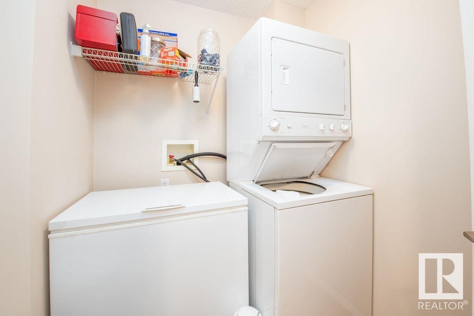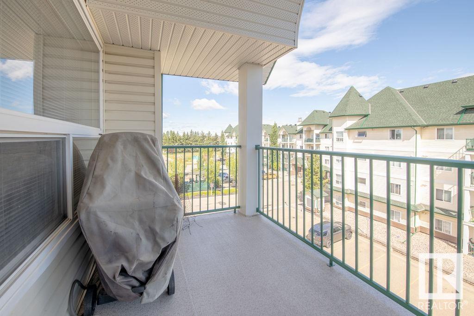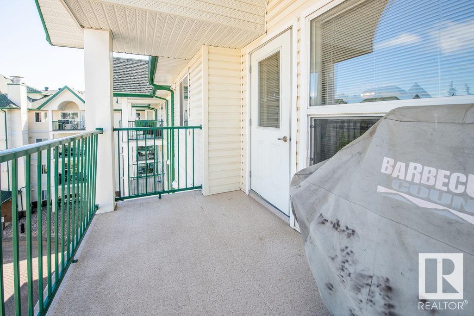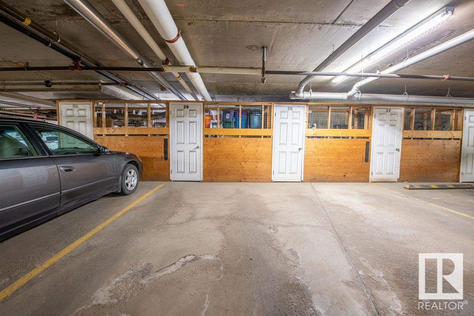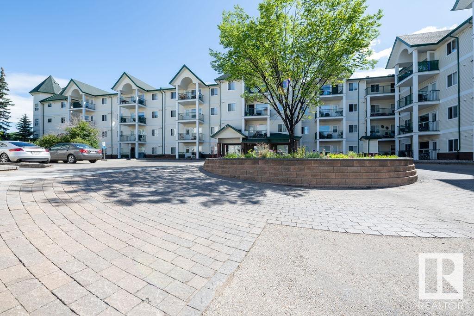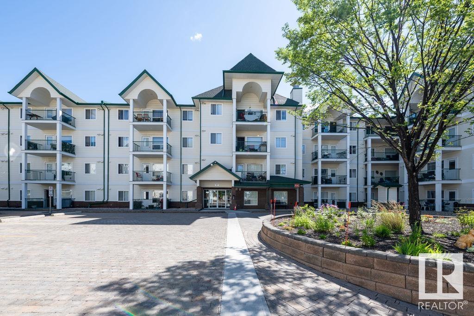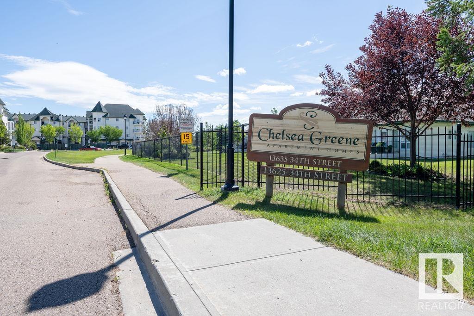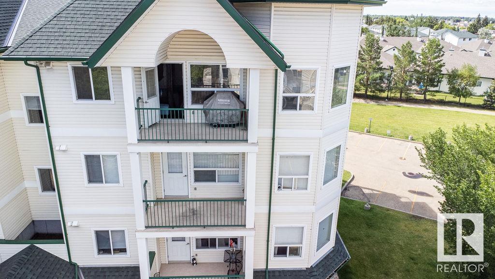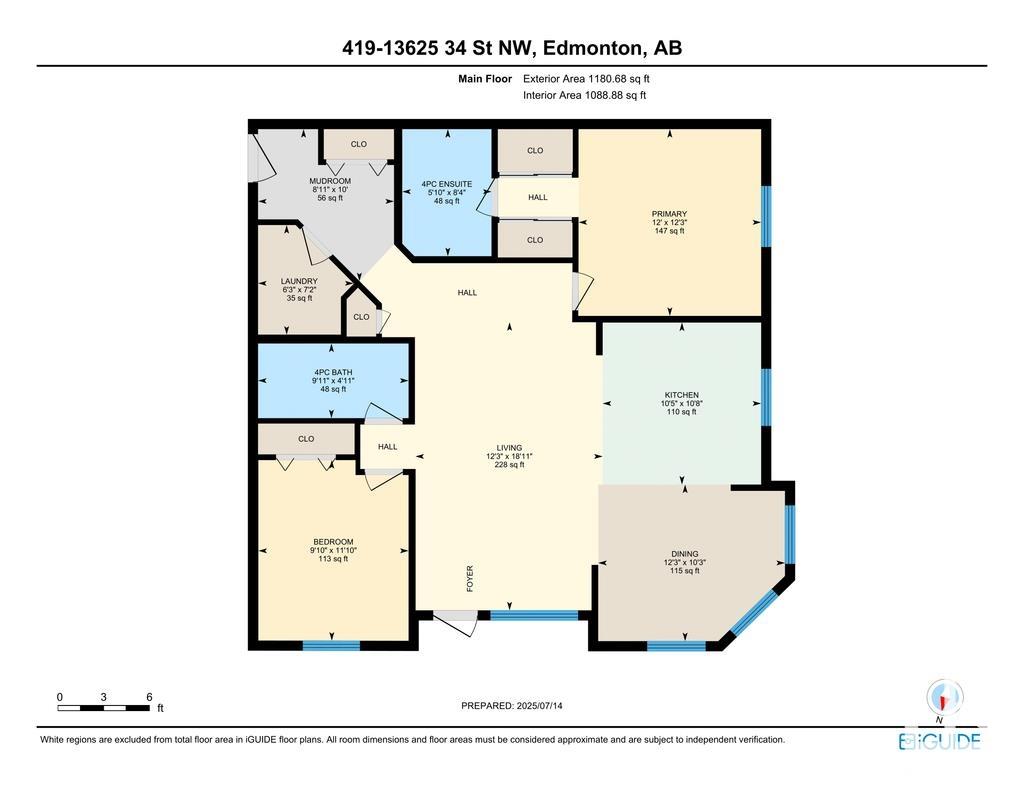Courtesy of Indra De la Cruz Acuna of RE/MAX River City
419 13625 34 Street, Condo for sale in Belmont Edmonton , Alberta , T5A 0E3
MLS® # E4447977
Exercise Room No Animal Home No Smoking Home Parking-Visitor Social Rooms Storage-Locker Room
TOP FLOOR END UNIT with 2bed 2 bath and 2 title parking spaces one is underground.This apartment greets you with an spacious open concept dining room and living room with beautiful hardwood flooring and bright natural light that floods the space. The large kitchen has a breakfast bar island and stainless steel appliances. The Master bedroom has his and her closet and walkthrough private 3pc bathroom. The second bedroom is right next to the second 4 pc bathroom. Ensuite Storage/laundry room. The balcony has ...
Essential Information
-
MLS® #
E4447977
-
Property Type
Residential
-
Year Built
2007
-
Property Style
Single Level Apartment
Community Information
-
Area
Edmonton
-
Condo Name
Chelsea Greene
-
Neighbourhood/Community
Belmont
-
Postal Code
T5A 0E3
Services & Amenities
-
Amenities
Exercise RoomNo Animal HomeNo Smoking HomeParking-VisitorSocial RoomsStorage-Locker Room
Interior
-
Floor Finish
CarpetEngineered WoodLinoleum
-
Heating Type
Hot WaterNatural Gas
-
Basement
None
-
Goods Included
Dishwasher-Built-InFreezerMicrowave Hood FanRefrigeratorStacked Washer/DryerStove-ElectricWindow Coverings
-
Storeys
4
-
Basement Development
No Basement
Exterior
-
Lot/Exterior Features
Golf NearbyLandscapedPicnic AreaPlayground NearbyPublic TransportationSchoolsShopping Nearby
-
Foundation
Concrete Perimeter
-
Roof
Asphalt Shingles
Additional Details
-
Property Class
Condo
-
Road Access
Paved
-
Site Influences
Golf NearbyLandscapedPicnic AreaPlayground NearbyPublic TransportationSchoolsShopping Nearby
-
Last Updated
6/3/2025 22:28
$907/month
Est. Monthly Payment
Mortgage values are calculated by Redman Technologies Inc based on values provided in the REALTOR® Association of Edmonton listing data feed.

