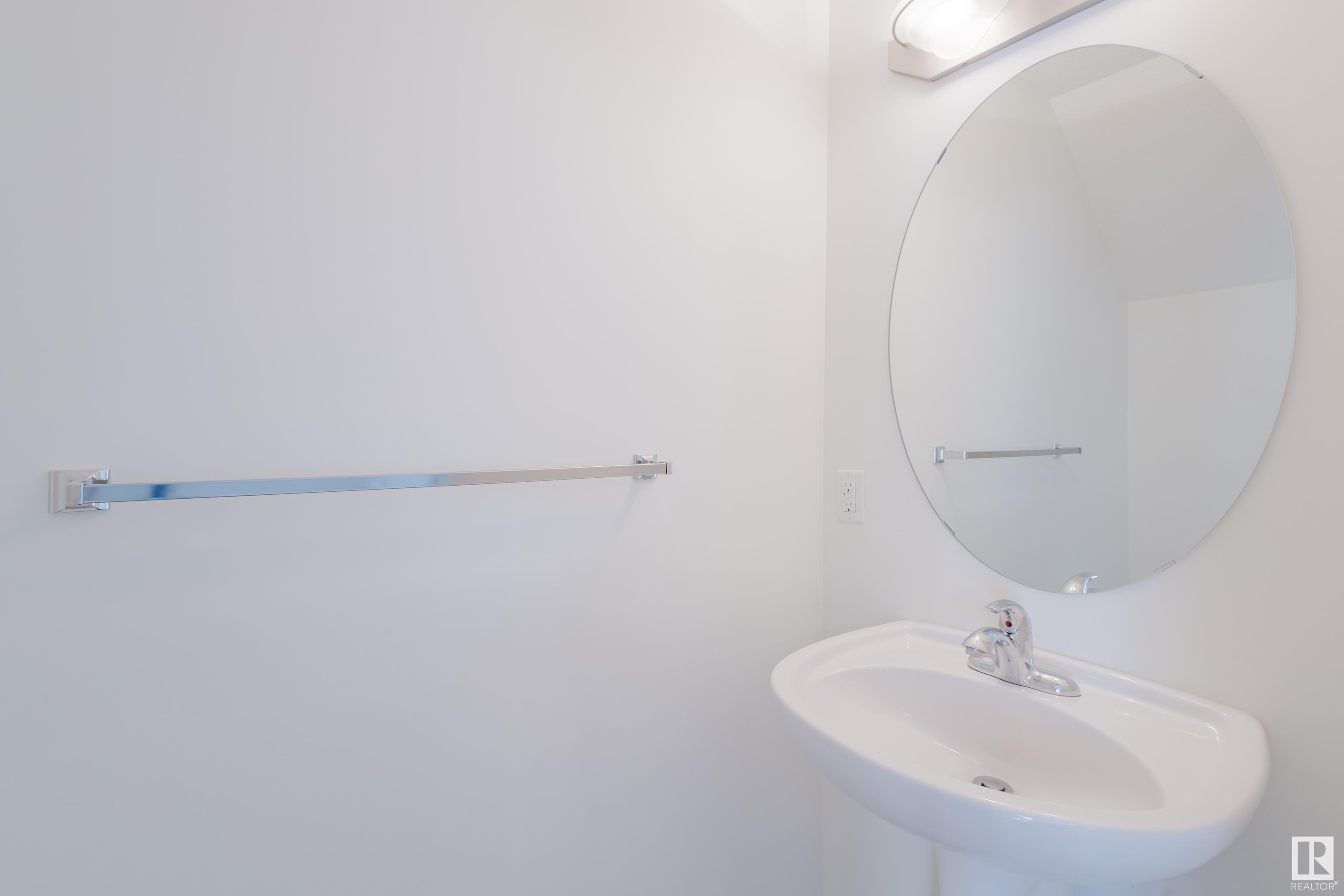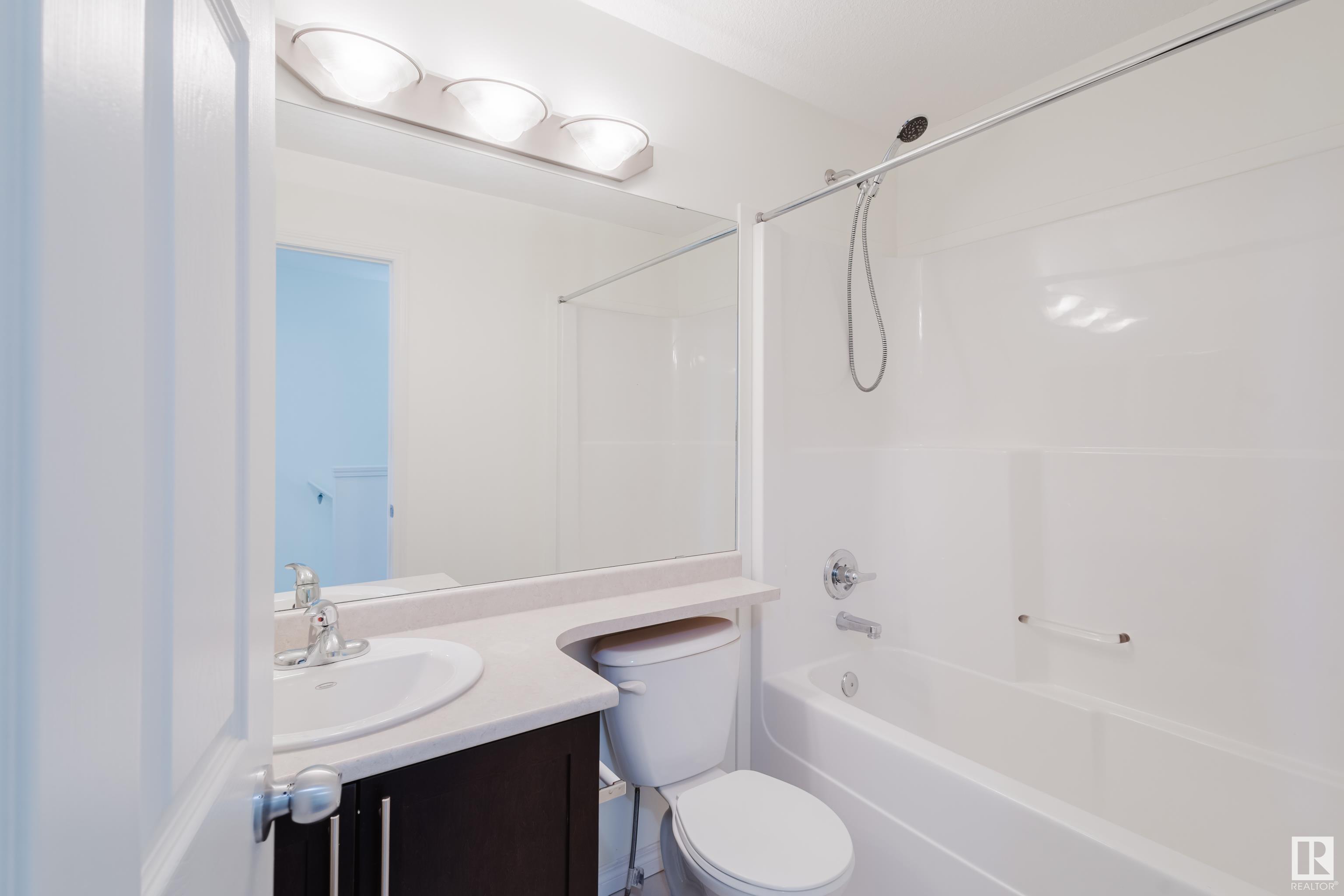Courtesy of Fan Yang of Mozaic Realty Group
4882 TERWILLEGAR Common, Townhouse for sale in South Terwillegar Edmonton , Alberta , T6R 0S3
MLS® # E4434106
Detectors Smoke Hot Water Natural Gas Vinyl Windows
Live in the heart of Terwillegar in END UNIT townhome! This well-kept 3 bedroom, 2.5 bath home is conveniently located on a residential street with plenty of on-street parking! Walk to both public & catholic K-9 schools, Remedy Café, restaurants, pharmacy, convenience store, community church & spray park/playground. Open concept laminate floors throughout main level w/ tile in front entry & bathrooms. Spacious SOUTH facing & well-lit living room is perfect for family entertaining. Kitchen boasts a raised e...
Essential Information
-
MLS® #
E4434106
-
Property Type
Residential
-
Year Built
2011
-
Property Style
2 Storey
Community Information
-
Area
Edmonton
-
Condo Name
Mosaic Towne Square
-
Neighbourhood/Community
South Terwillegar
-
Postal Code
T6R 0S3
Services & Amenities
-
Amenities
Detectors SmokeHot Water Natural GasVinyl Windows
Interior
-
Floor Finish
Laminate Flooring
-
Heating Type
Forced Air-1Natural Gas
-
Basement Development
Unfinished
-
Goods Included
Dishwasher-Built-InDryerGarage ControlGarage OpenerMicrowave Hood FanRefrigeratorStove-ElectricWasher
-
Basement
Part
Exterior
-
Lot/Exterior Features
Flat SitePlayground NearbyPublic TransportationSchoolsShopping Nearby
-
Foundation
Slab
-
Roof
Asphalt Shingles
Additional Details
-
Property Class
Condo
-
Road Access
Paved Driveway to House
-
Site Influences
Flat SitePlayground NearbyPublic TransportationSchoolsShopping Nearby
-
Last Updated
4/5/2025 21:38
$1639/month
Est. Monthly Payment
Mortgage values are calculated by Redman Technologies Inc based on values provided in the REALTOR® Association of Edmonton listing data feed.








































