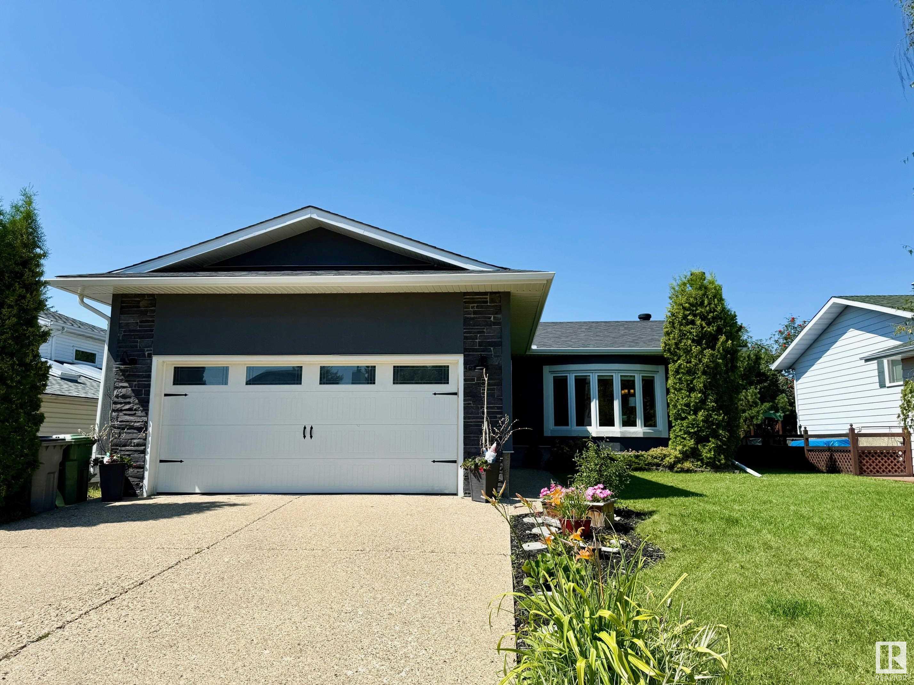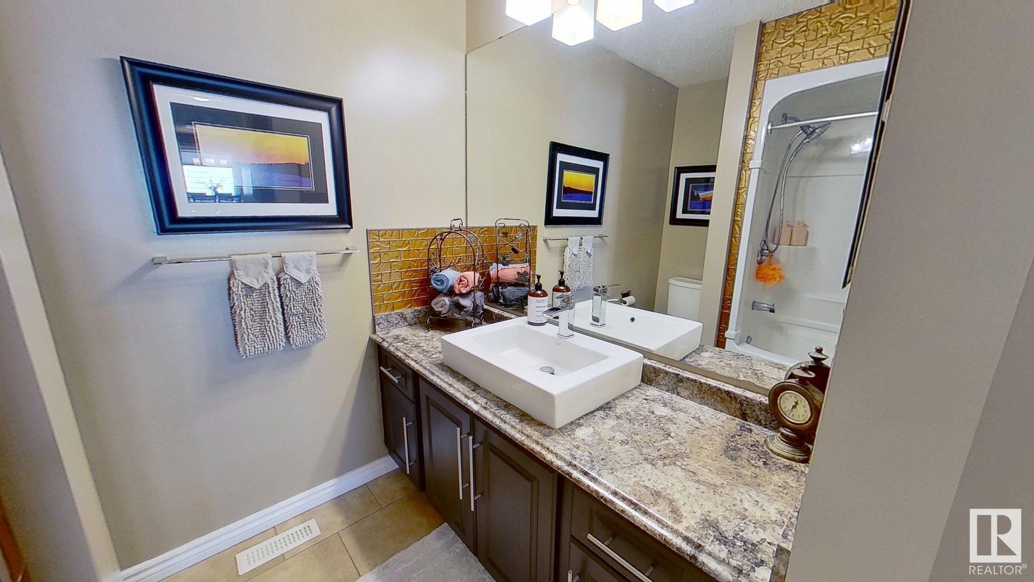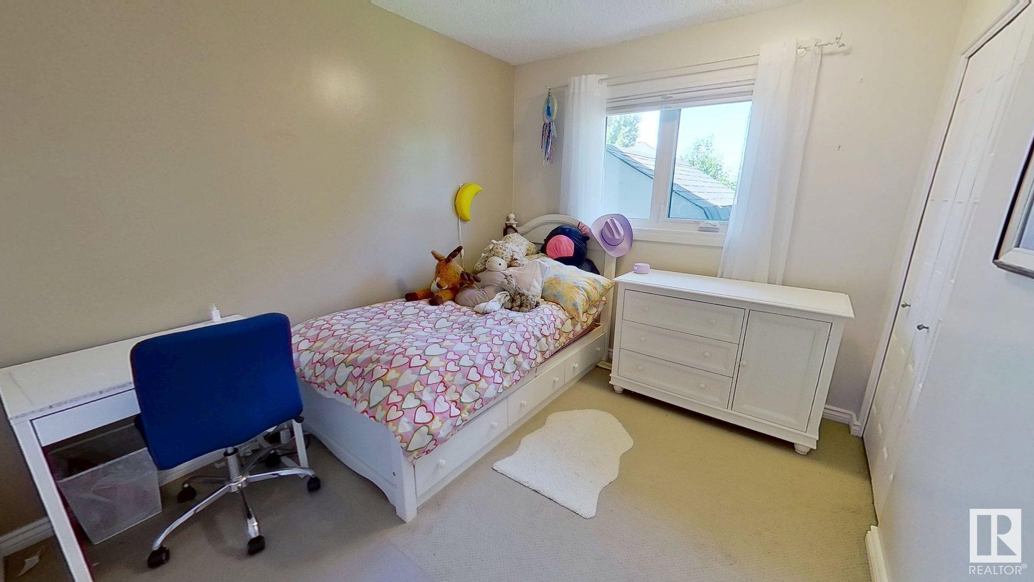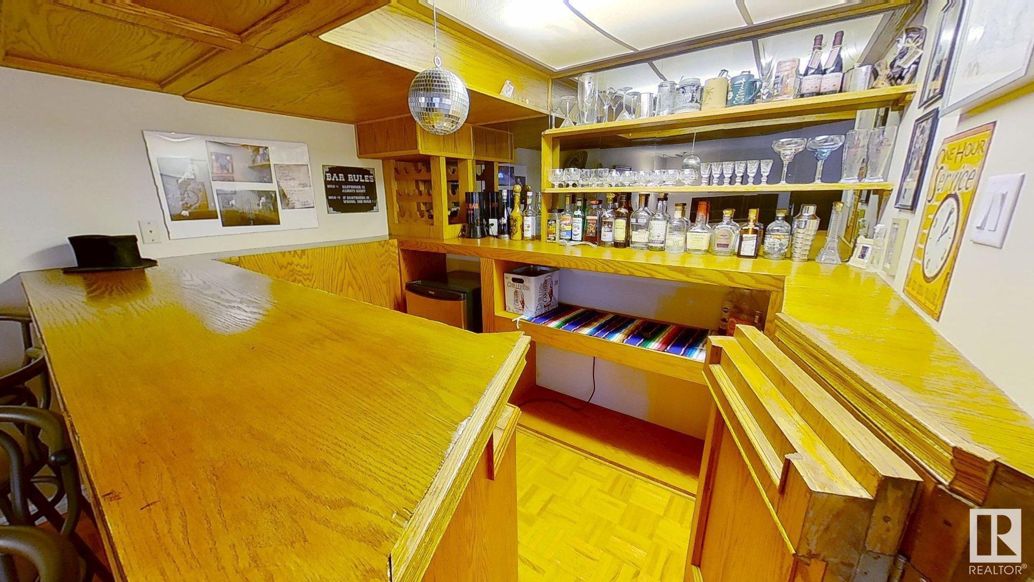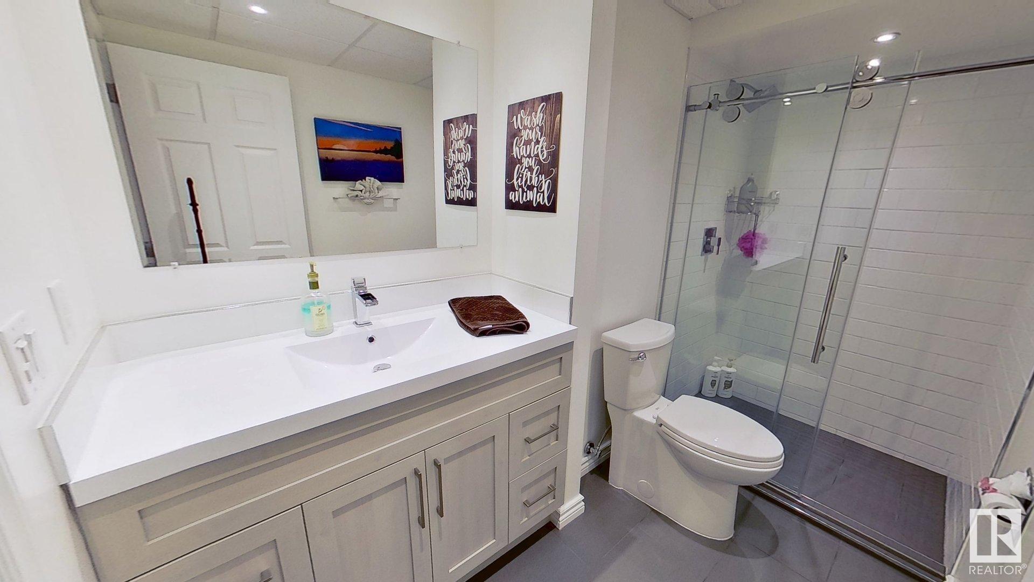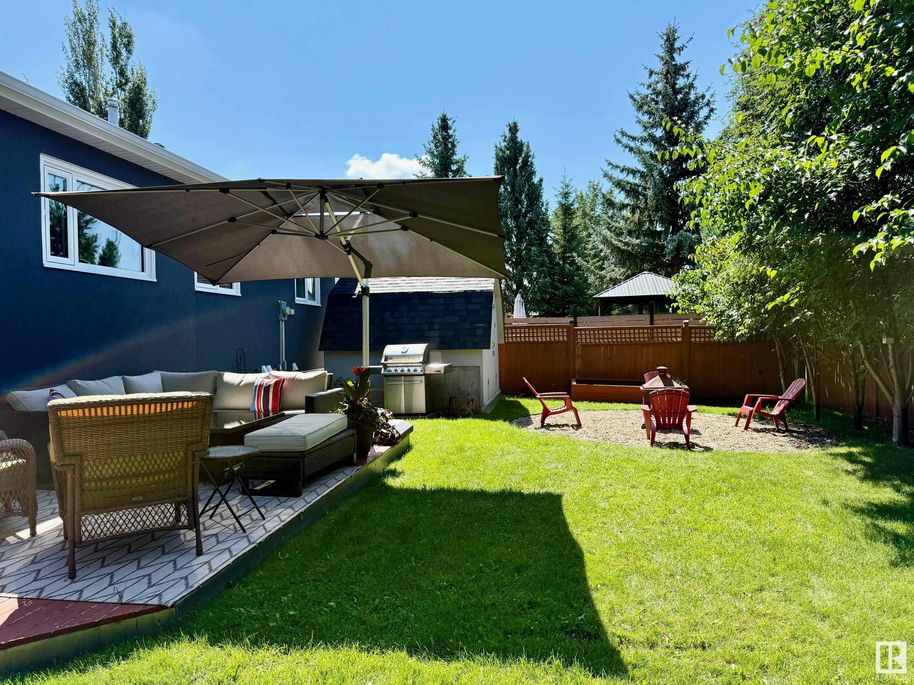Courtesy of Fred Clemens of ComFree
5510 59 Street, House for sale in Beauridge Beaumont , Alberta , T4X 1B2
MLS® # E4450627
Air Conditioner Closet Organizers Deck Detectors Smoke Exterior Walls- 2"x6" Hot Water Natural Gas Insulation-Upgraded Low Flw/Dual Flush Toilet No Animal Home No Smoking Home Party Room Smart/Program. Thermostat Vinyl Windows Wet Bar
This beautiful Beaumont bungalow offers 2430 sq ft of renovated space (1215 sq.ft. above grade), 4 beds, 2.5 baths; blending comfort, character and convenience in a quiet, mature neighbourhood. Your own oak English-style pub awaits w/ billiards and darts space, wood-burning fireplace, and movie nook. Renovations (2019): shingles, entrance/garage doors, stucco/rockwork, gutters/soffits/fascia, extra insulation and triple-paned windows. Renovated basement (2021) incl. bathroom w/ gorgeous shower & heated t...
Essential Information
-
MLS® #
E4450627
-
Property Type
Residential
-
Year Built
1983
-
Property Style
Bungalow
Community Information
-
Area
Leduc County
-
Postal Code
T4X 1B2
-
Neighbourhood/Community
Beauridge
Services & Amenities
-
Amenities
Air ConditionerCloset OrganizersDeckDetectors SmokeExterior Walls- 2x6Hot Water Natural GasInsulation-UpgradedLow Flw/Dual Flush ToiletNo Animal HomeNo Smoking HomeParty RoomSmart/Program. ThermostatVinyl WindowsWet Bar
Interior
-
Floor Finish
CarpetHardwoodLaminate Flooring
-
Heating Type
Forced Air-1Natural Gas
-
Basement
Full
-
Goods Included
Dishwasher-Built-InDryerGarage ControlHood FanRefrigeratorStorage ShedStove-ElectricWasherWindow Coverings
-
Fireplace Fuel
Wood
-
Basement Development
Fully Finished
Exterior
-
Lot/Exterior Features
Backs Onto Park/TreesFencedFlat SiteFruit Trees/ShrubsGolf NearbyLandscapedLow Maintenance LandscapePlayground NearbyPrivate SettingPublic Swimming PoolSchoolsShopping NearbyTreed LotVegetable Garden
-
Foundation
Concrete Perimeter
-
Roof
Asphalt Shingles
Additional Details
-
Property Class
Single Family
-
Road Access
Paved
-
Site Influences
Backs Onto Park/TreesFencedFlat SiteFruit Trees/ShrubsGolf NearbyLandscapedLow Maintenance LandscapePlayground NearbyPrivate SettingPublic Swimming PoolSchoolsShopping NearbyTreed LotVegetable Garden
-
Last Updated
7/5/2025 12:33
$2505/month
Est. Monthly Payment
Mortgage values are calculated by Redman Technologies Inc based on values provided in the REALTOR® Association of Edmonton listing data feed.

