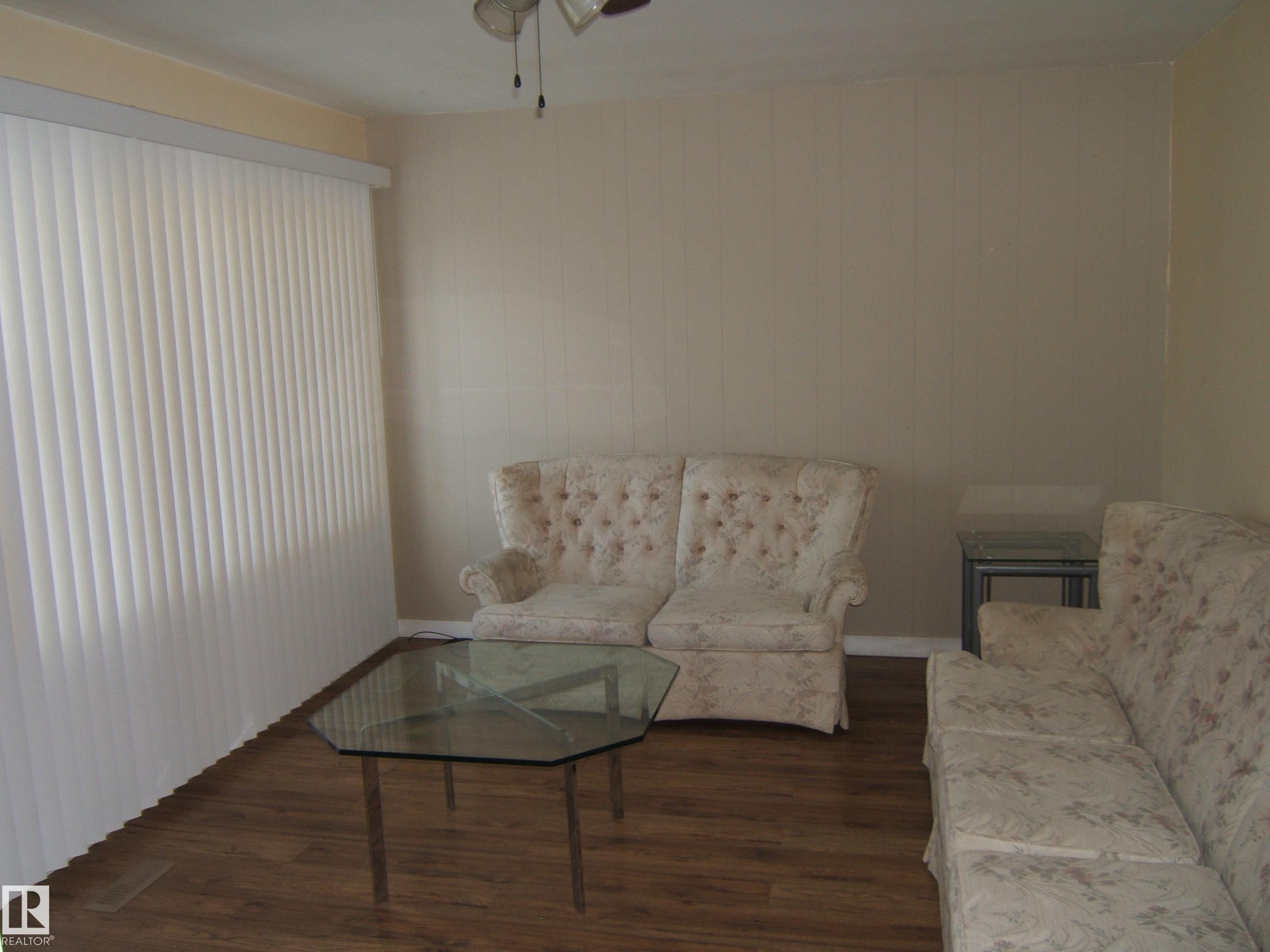Courtesy of Ralph Soldan of Homewise Realty
5526 50 Street, House for sale in Vegreville Vegreville , Alberta , T9C 1K3
MLS® # E4433421
Off Street Parking On Street Parking Fire Pit Hot Water Natural Gas
Value Priced 2 Bedroom Home with Detached Garage in the Progressive Town of Vegreville. Excellent Location as Walking Distance to Shopping and Most Amenities. Upgrades in Recent Years Include Refrigerator with Bottom Freezer, Laminate Flooring, Kitchen Cabinets, Paint, Hot Water Tank, Steel Insulated Entrance Doors, 100 AMP Electrical Panel Box and Insulated Garage Door with Opener. Fenced Back Yard features, Grassed Area, Room for a Garden and Room to Park Your Trailer/RV. Why Rent when You Can Own Your O...
Essential Information
-
MLS® #
E4433421
-
Property Type
Residential
-
Year Built
1951
-
Property Style
Bungalow
Community Information
-
Area
Minburn
-
Postal Code
T9C 1K3
-
Neighbourhood/Community
Vegreville
Services & Amenities
-
Amenities
Off Street ParkingOn Street ParkingFire PitHot Water Natural Gas
Interior
-
Floor Finish
Laminate FlooringLinoleum
-
Heating Type
Forced Air-1Natural Gas
-
Basement Development
Unfinished
-
Goods Included
DryerFan-CeilingGarage OpenerRefrigeratorStove-ElectricWasherWindow Coverings
-
Basement
Full
Exterior
-
Lot/Exterior Features
Airport NearbyBack LaneFencedFlat SiteGolf NearbyLow Maintenance LandscapeSchoolsShopping Nearby
-
Foundation
Concrete Perimeter
-
Roof
Asphalt Shingles
Additional Details
-
Property Class
Single Family
-
Road Access
Paved
-
Site Influences
Airport NearbyBack LaneFencedFlat SiteGolf NearbyLow Maintenance LandscapeSchoolsShopping Nearby
-
Last Updated
3/3/2025 21:37
$718/month
Est. Monthly Payment
Mortgage values are calculated by Redman Technologies Inc based on values provided in the REALTOR® Association of Edmonton listing data feed.























