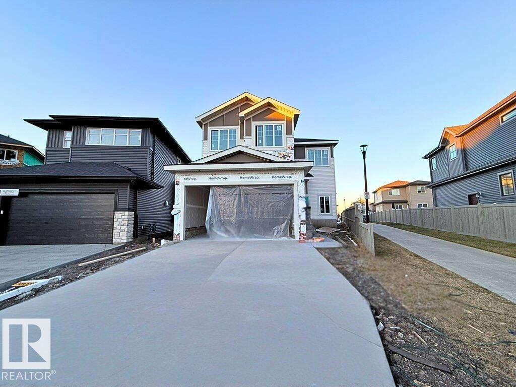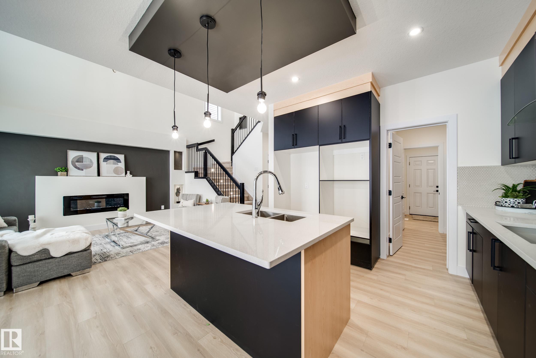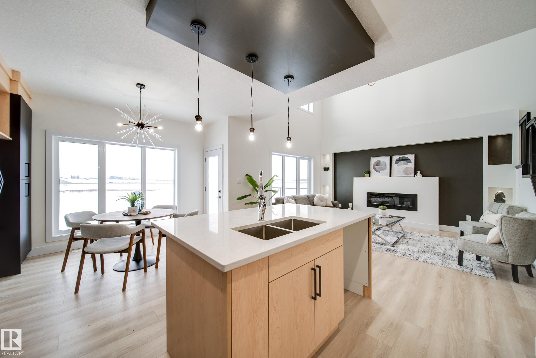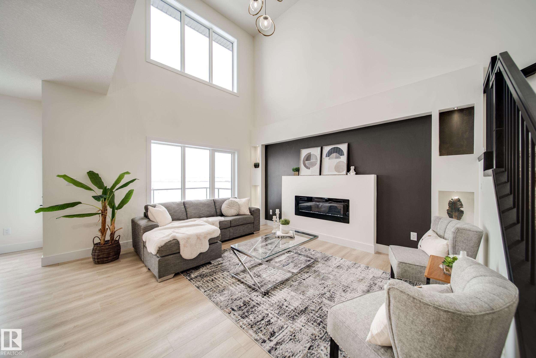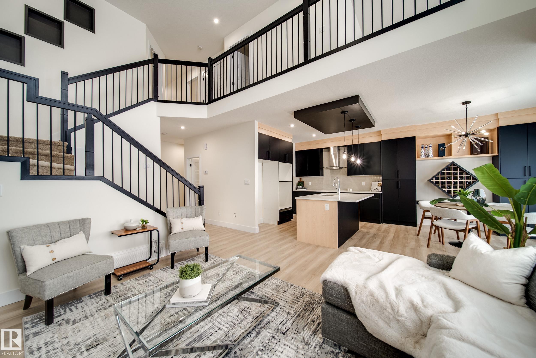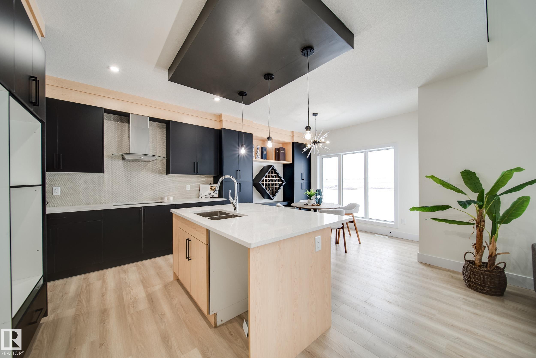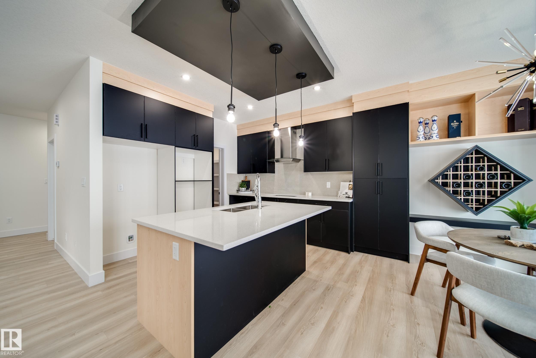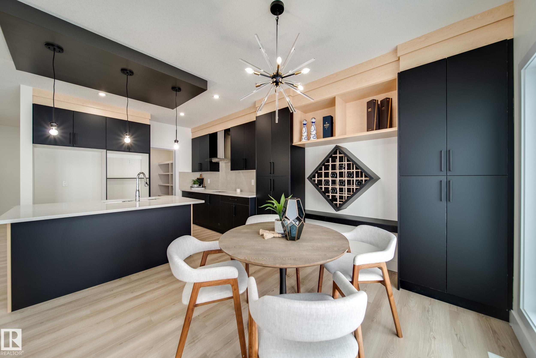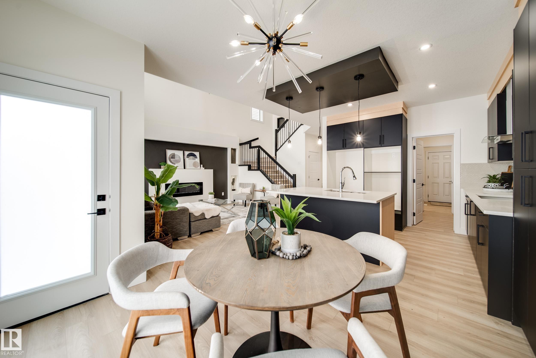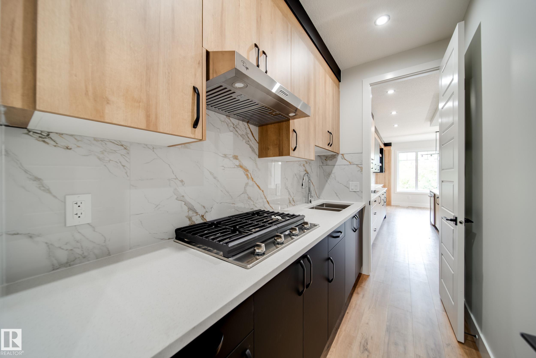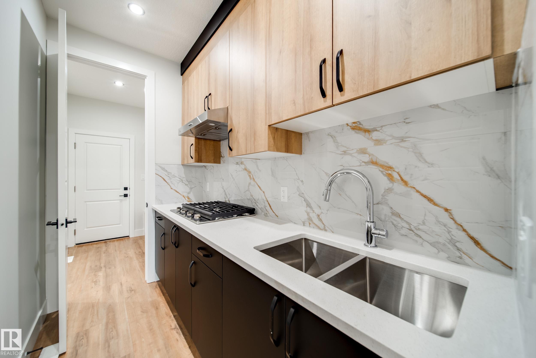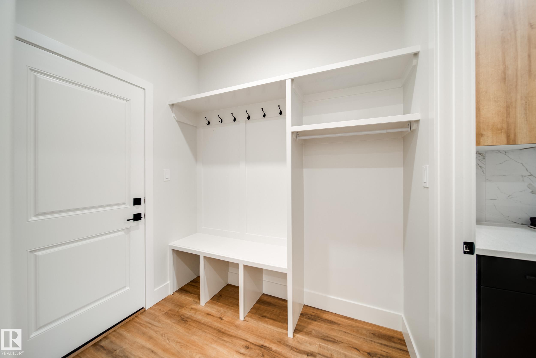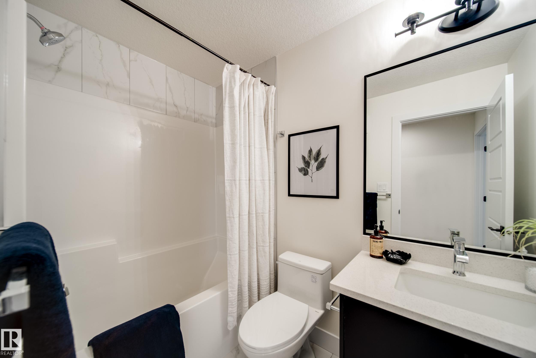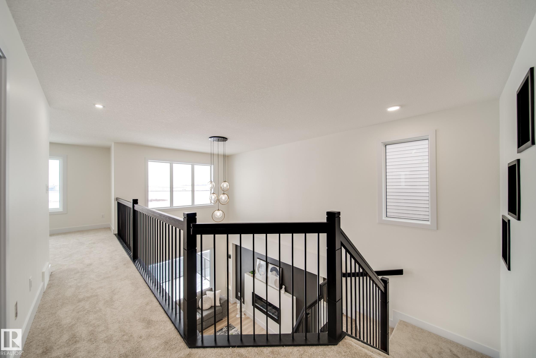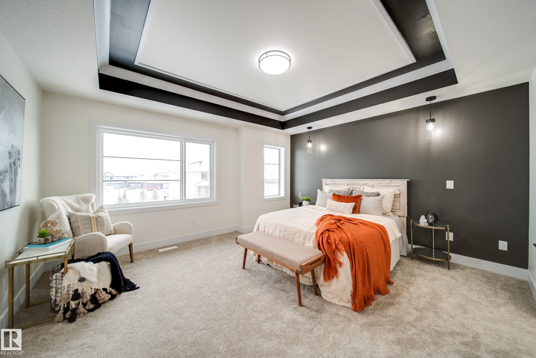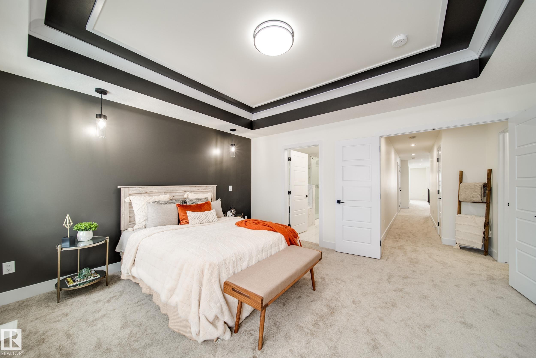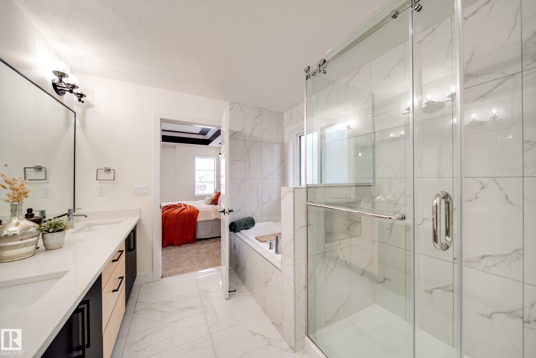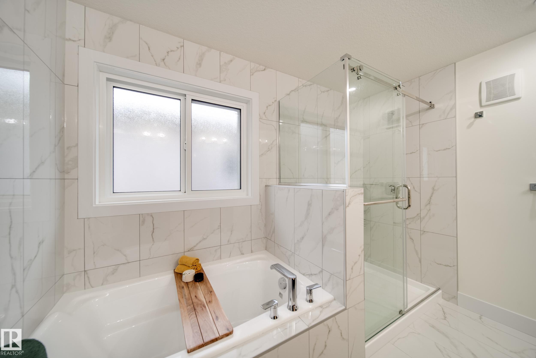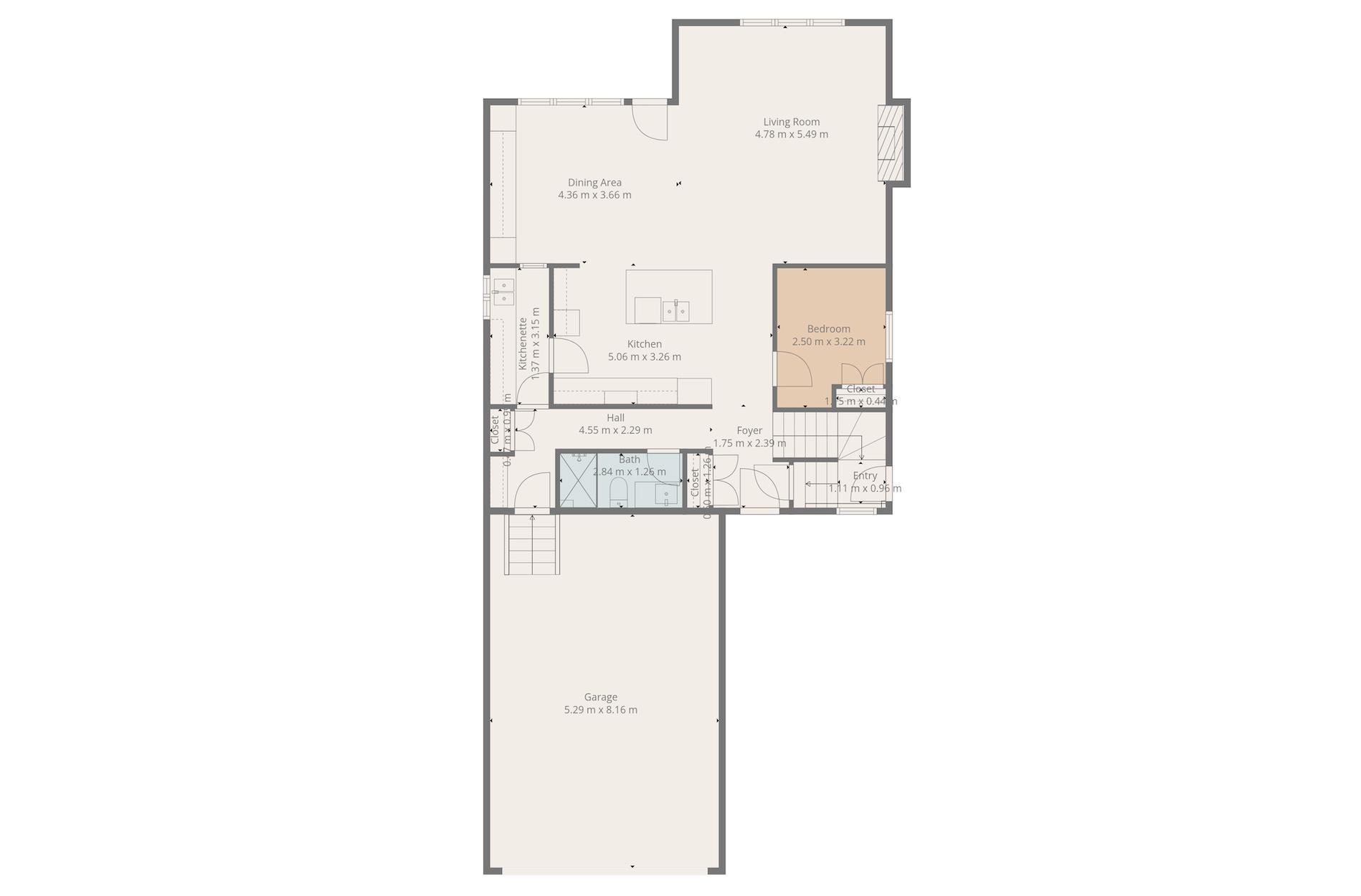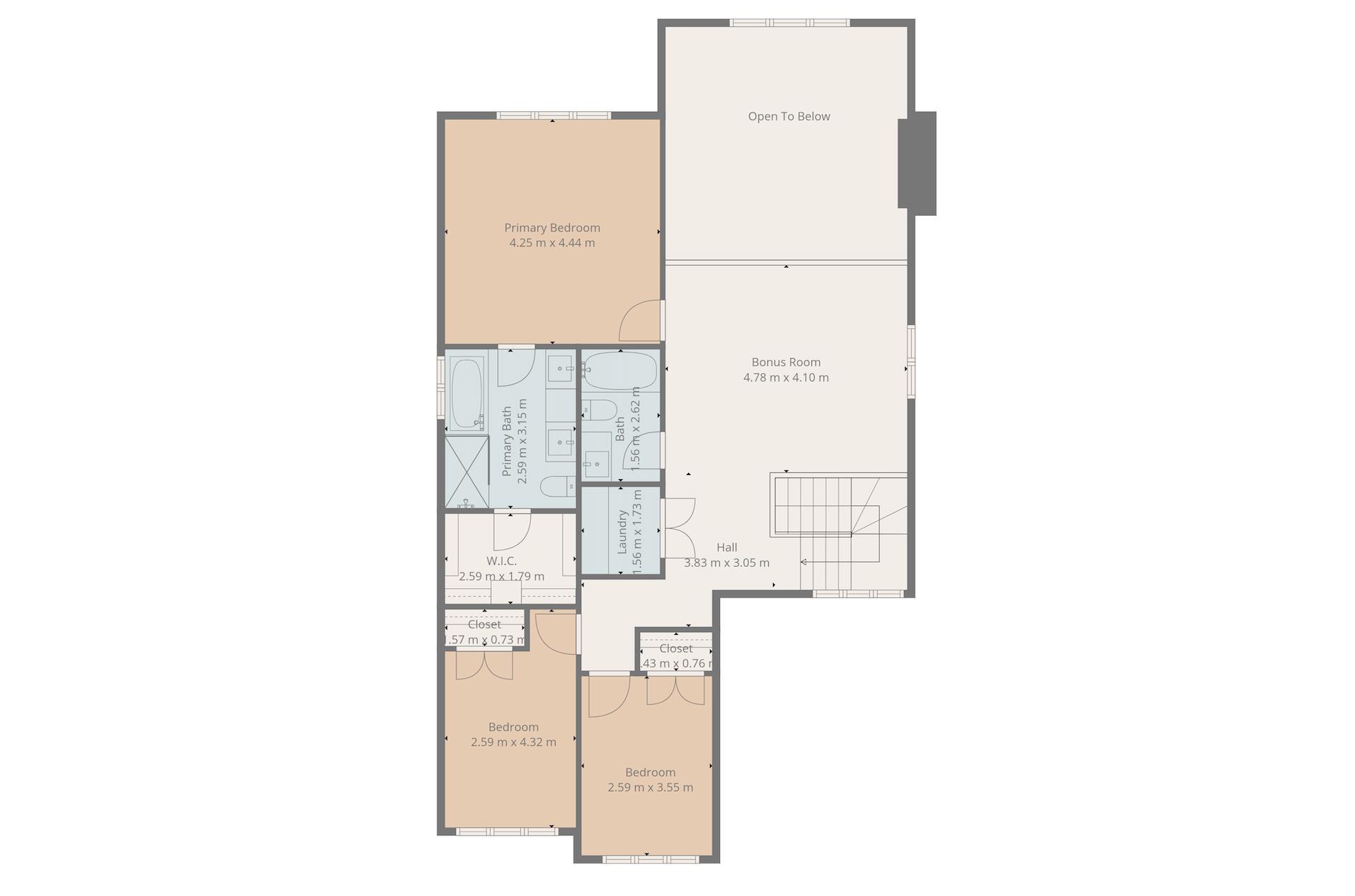Courtesy of Chris Karampelas of MaxWell Polaris
7156 177 Avenue, House for sale in Crystallina Nera East Edmonton , Alberta , T5Z 0W9
MLS® # E4466806
On Street Parking Ceiling 9 ft. Closet Organizers 9 ft. Basement Ceiling
Welcome to The Crystal III, a showstopping new build by Active Homes in the highly desirable neighbourhood of Crystallina Nera set on a 28’ pie lot beside a quiet walkway. Greeted by 9’ ceilings, LUXURY vinyl plank flooring, & CUSTOM millwork feature walls. The OPEN-TO-ABOVE great rm pours natural light throughout, & a versatile bed/den + FULL 3-pc bath offers a flexible setup. The chef inspired kitchen impresses w/QUARTZ countertops, upgraded EXTENDED cabinetry, & a WALKTHROUGH SPICE KITCHEN w/direct acces...
Essential Information
-
MLS® #
E4466806
-
Property Type
Residential
-
Year Built
2025
-
Property Style
2 Storey
Community Information
-
Area
Edmonton
-
Postal Code
T5Z 0W9
-
Neighbourhood/Community
Crystallina Nera East
Services & Amenities
-
Amenities
On Street ParkingCeiling 9 ft.Closet Organizers9 ft. Basement Ceiling
Interior
-
Floor Finish
CarpetCeramic TileVinyl Plank
-
Heating Type
Forced Air-1Natural Gas
-
Basement
Full
-
Goods Included
See Remarks
-
Fireplace Fuel
Electric
-
Basement Development
Unfinished
Exterior
-
Lot/Exterior Features
Cul-De-SacGolf NearbyNo Back LanePicnic AreaPlayground NearbyPublic TransportationSchoolsShopping NearbySee Remarks
-
Foundation
Concrete Perimeter
-
Roof
Asphalt Shingles
Additional Details
-
Property Class
Single Family
-
Road Access
Paved Driveway to House
-
Site Influences
Cul-De-SacGolf NearbyNo Back LanePicnic AreaPlayground NearbyPublic TransportationSchoolsShopping NearbySee Remarks
-
Last Updated
11/0/2025 23:29
$3404/month
Est. Monthly Payment
Mortgage values are calculated by Redman Technologies Inc based on values provided in the REALTOR® Association of Edmonton listing data feed.

