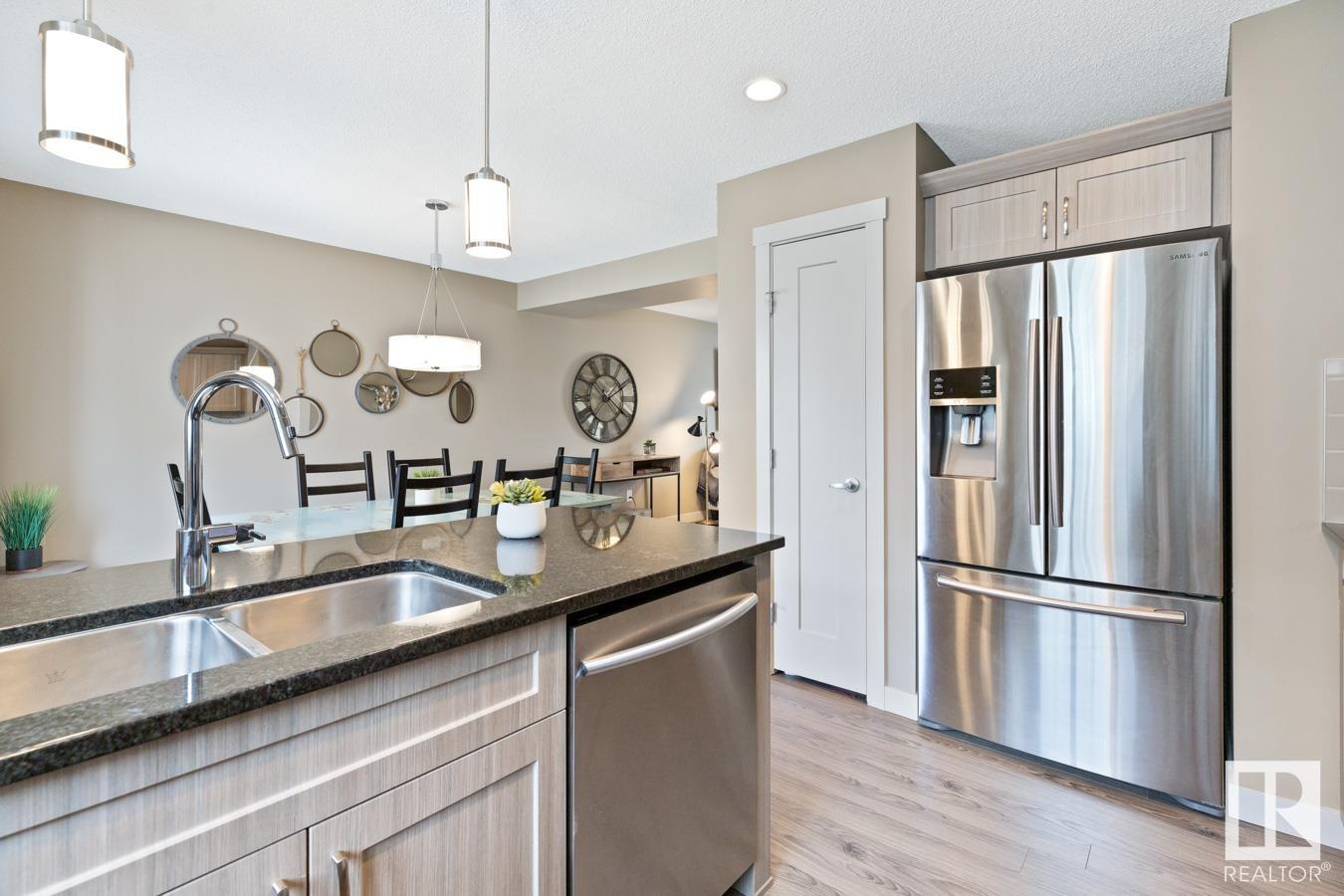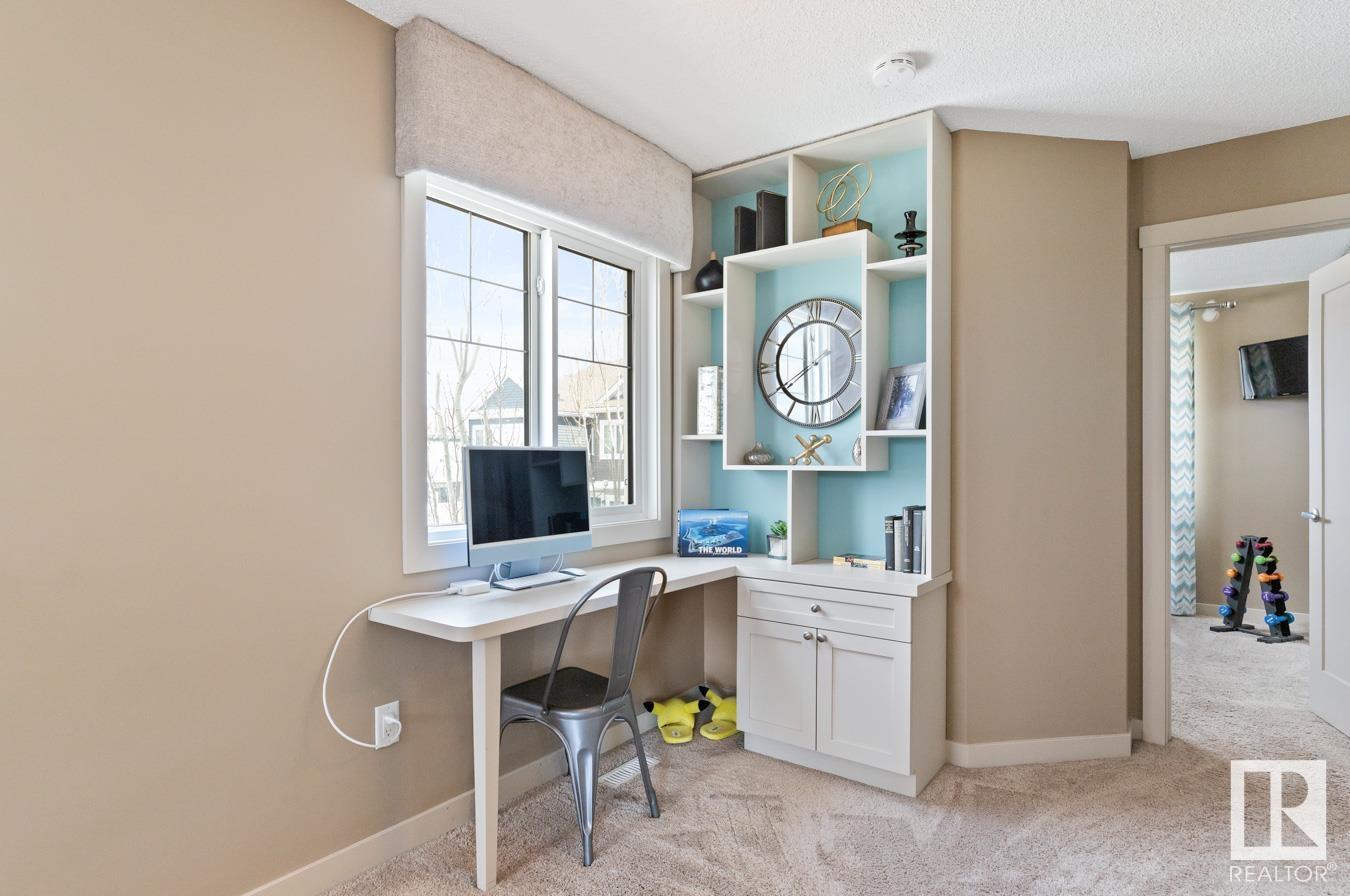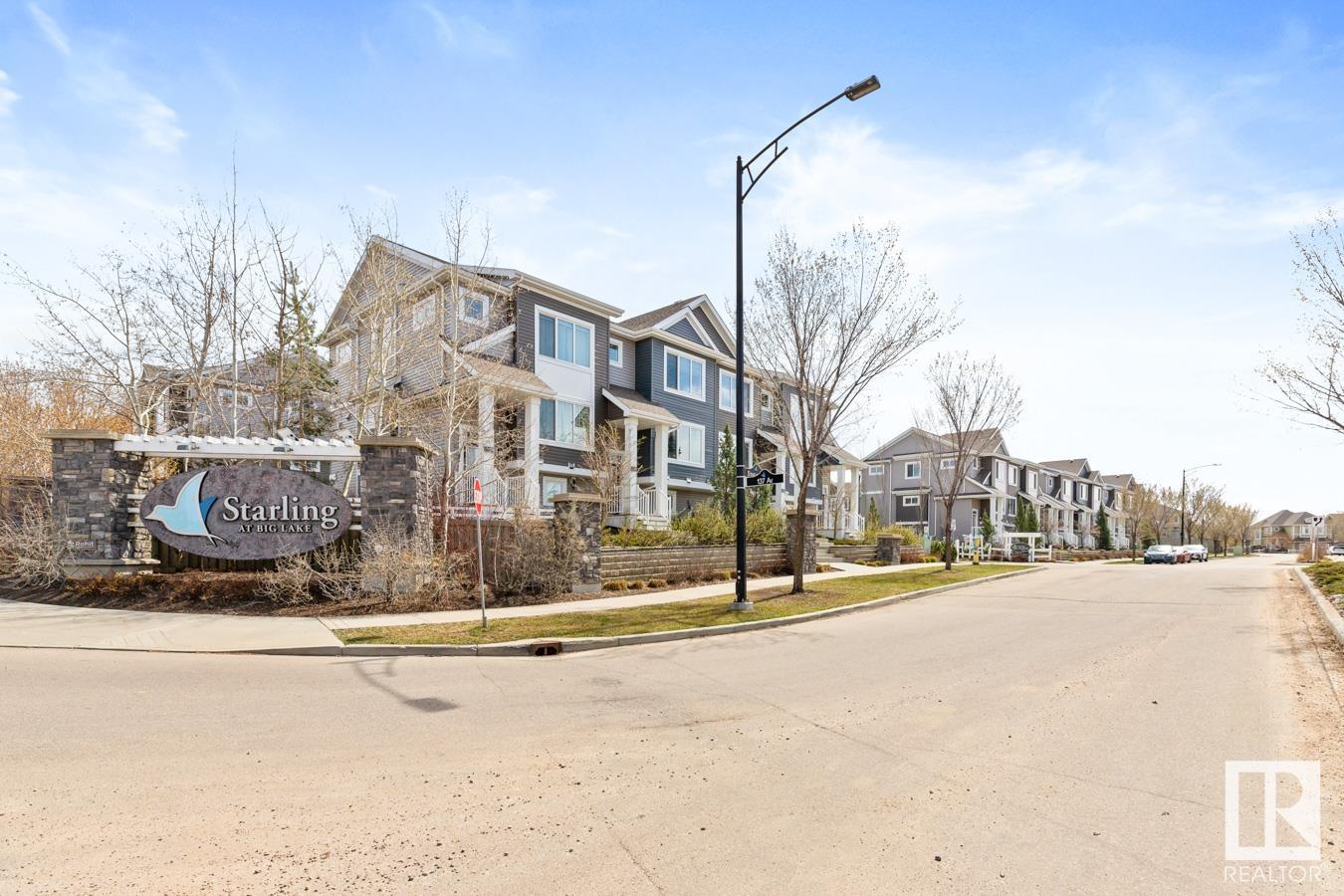Courtesy of Craig Hummel of RE/MAX River City
9 1391 STARLING Drive, Townhouse for sale in Starling Edmonton , Alberta , T5S 0L3
MLS® # E4433396
No Animal Home No Smoking Home Parking-Visitor
End Unit - Plenty of street parking, No pet restrictions & a Immaculate property! Perfect for the first time owner or investor! Walking in from your double garage to a tiled entry way & large closeted area to the main level that has an open layout with a half bath at the top of stairs, large living / dining room with a great patio (that include room for a bar b que), a kitchen with pantry & plenty of counter space. Upstairs you will find 3 good sized bedrooms with a primary bath that includes a 4 piece ensu...
Essential Information
-
MLS® #
E4433396
-
Property Type
Residential
-
Year Built
2015
-
Property Style
3 Storey
Community Information
-
Area
Edmonton
-
Condo Name
Starling Landing
-
Neighbourhood/Community
Starling
-
Postal Code
T5S 0L3
Services & Amenities
-
Amenities
No Animal HomeNo Smoking HomeParking-Visitor
Interior
-
Floor Finish
CarpetCeramic TileVinyl Plank
-
Heating Type
Forced Air-1Natural Gas
-
Basement Development
No Basement
-
Goods Included
DryerMicrowave Hood FanRefrigeratorStove-ElectricWasher
-
Basement
None
Exterior
-
Lot/Exterior Features
Golf NearbyNot FencedPlayground NearbyPublic Swimming PoolPublic TransportationShopping NearbySee Remarks
-
Foundation
Concrete Perimeter
-
Roof
Asphalt Shingles
Additional Details
-
Property Class
Condo
-
Road Access
Paved
-
Site Influences
Golf NearbyNot FencedPlayground NearbyPublic Swimming PoolPublic TransportationShopping NearbySee Remarks
-
Last Updated
3/3/2025 21:37
$1594/month
Est. Monthly Payment
Mortgage values are calculated by Redman Technologies Inc based on values provided in the REALTOR® Association of Edmonton listing data feed.








































