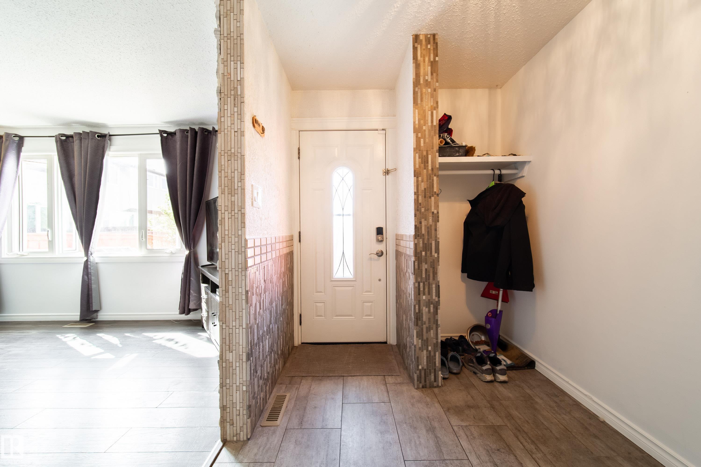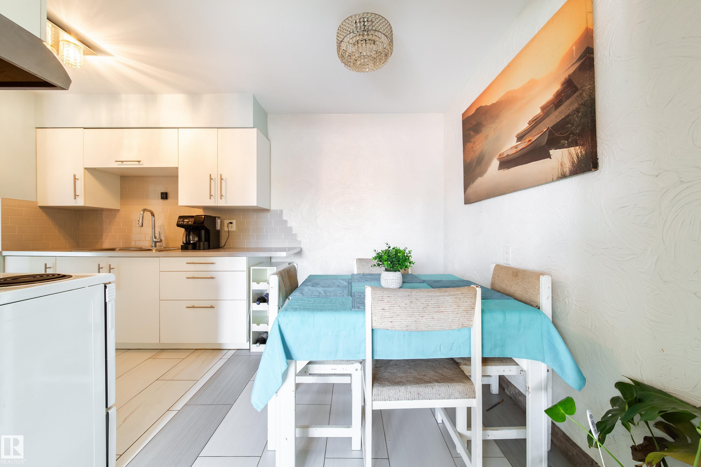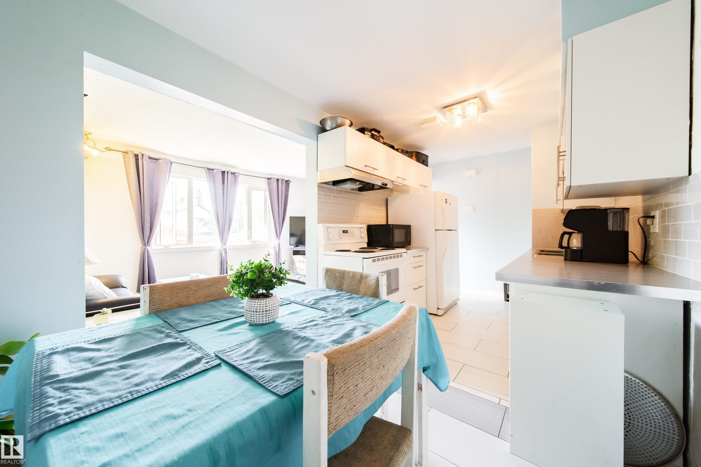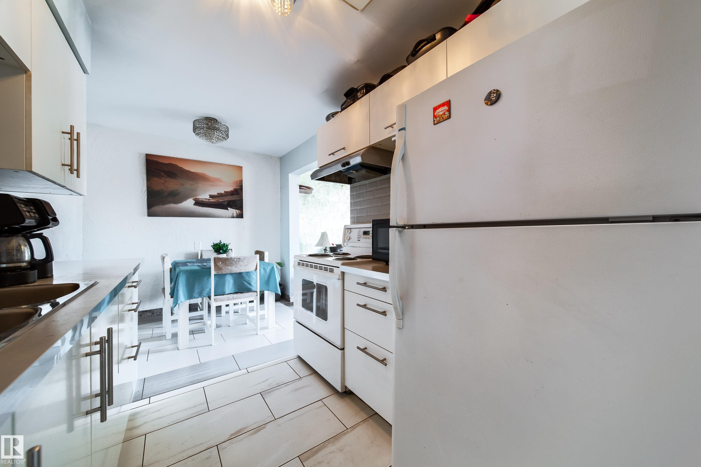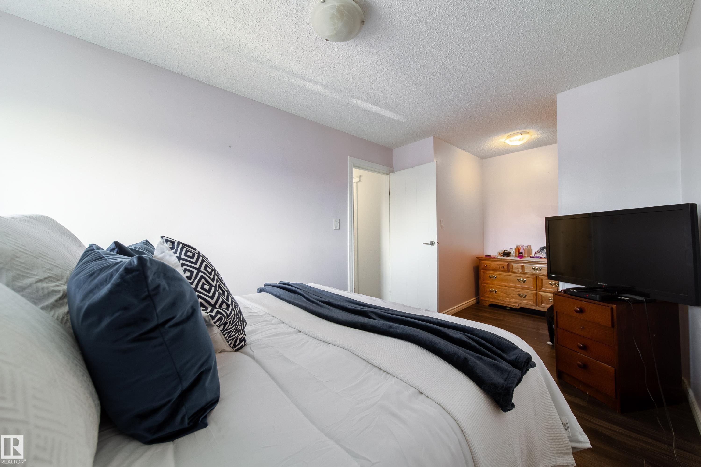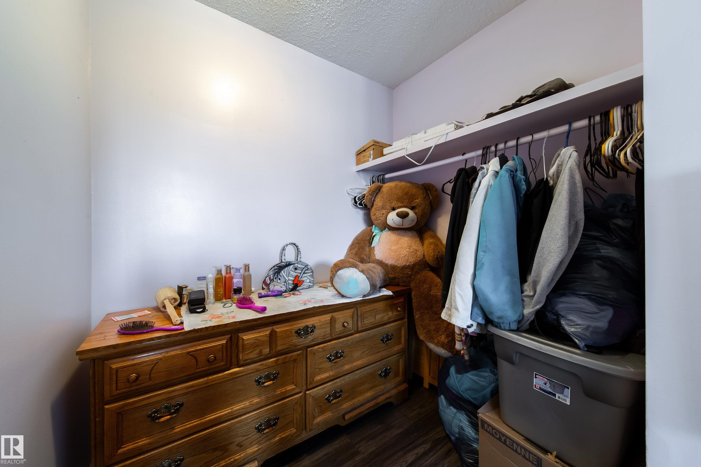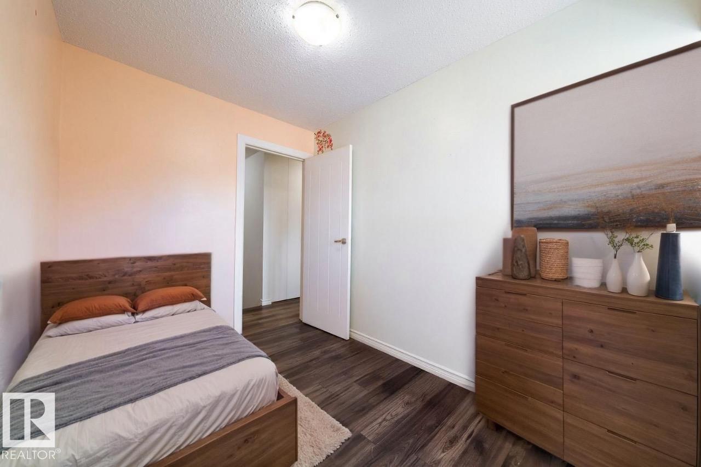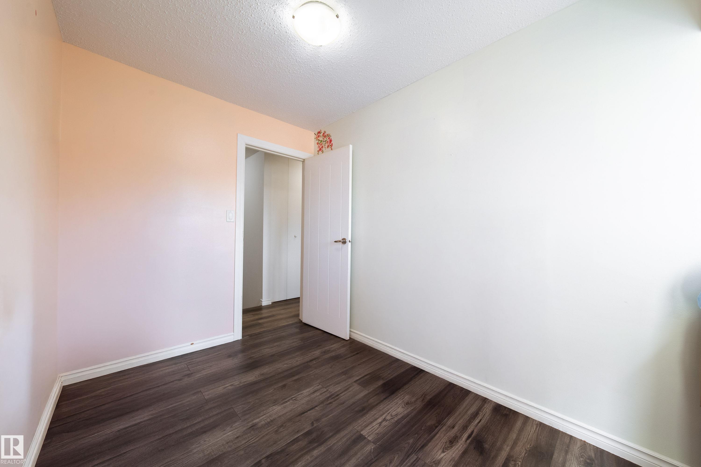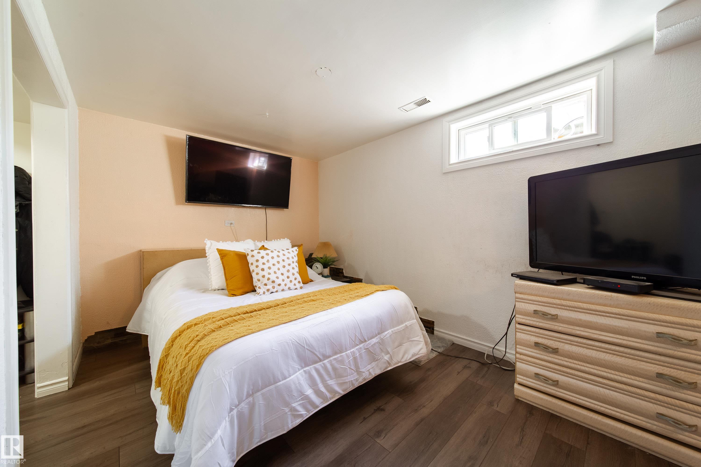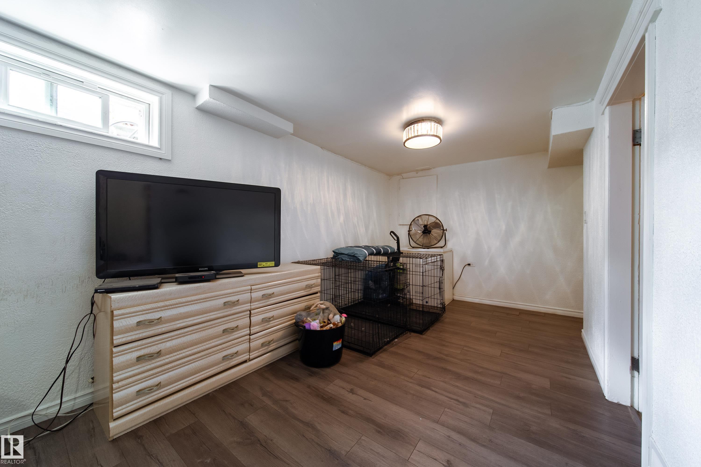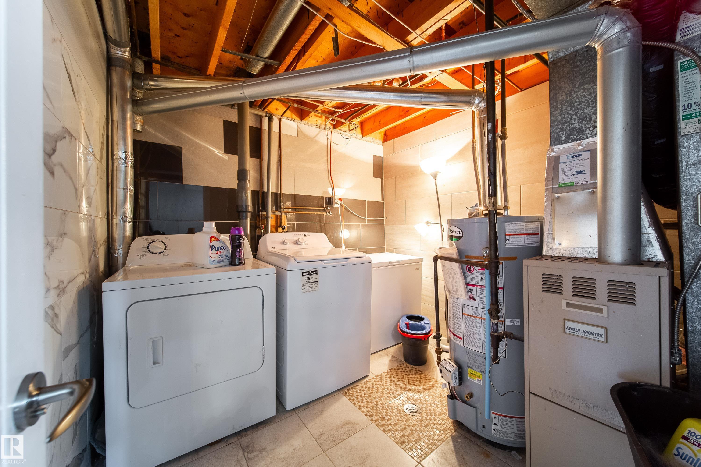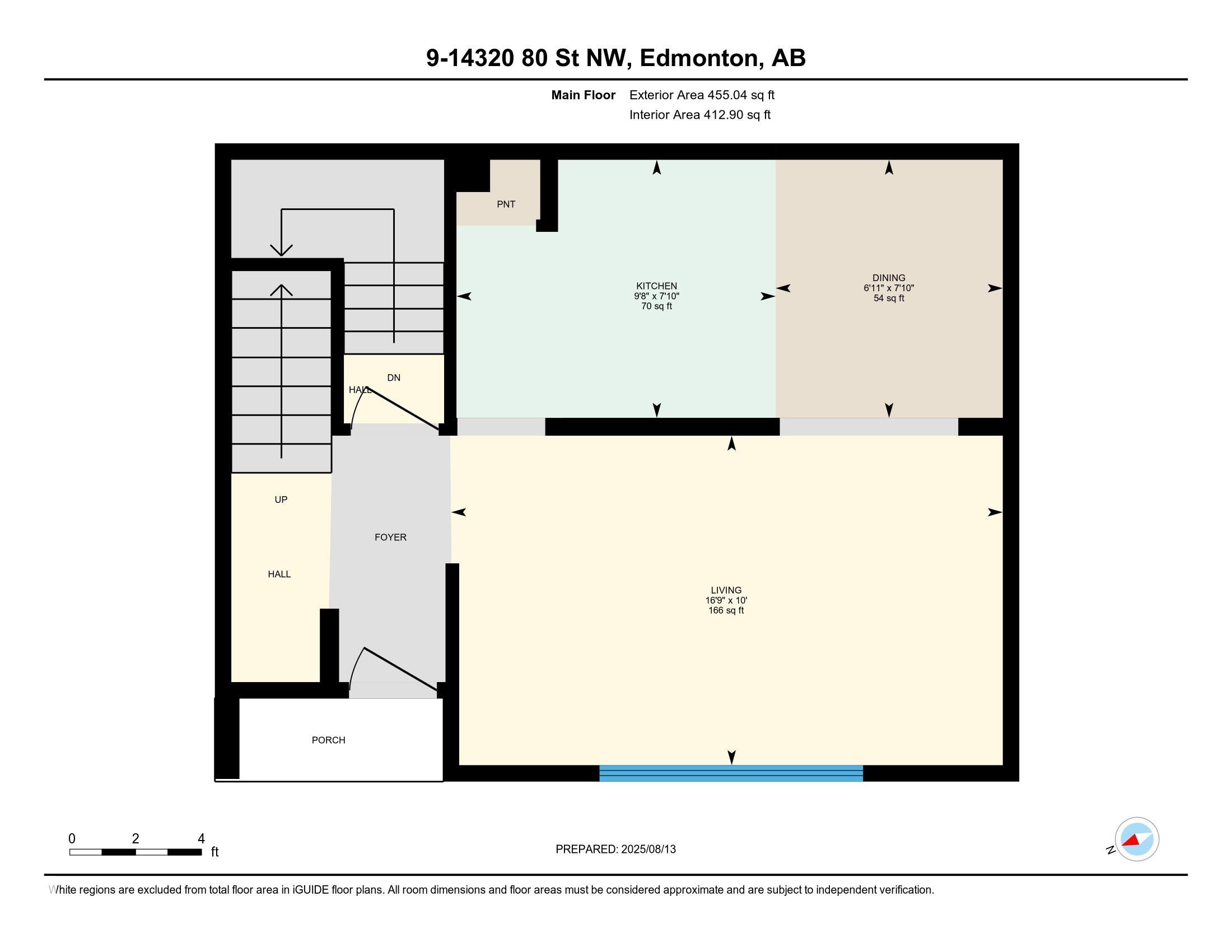Courtesy of Dawn Morgan of Exp Realty
9 14320 80 Street, Townhouse for sale in Kildare Edmonton , Alberta , T5C 1L6
MLS® # E4453960
Off Street Parking Detectors Smoke Storage-In-Suite Vinyl Windows
Gorgeous & bright townhouse in Kildare; perfect for first-time buyers or investors! This refreshed 3-bed, 1-bath home showcases stunning custom-made decorative walls you won’t find anywhere else. The sun-filled living room features a large window, while the modern kitchen offers white cabinetry, new backsplash, a pantry, and updated tile floors. Upstairs, find 3 generous bedrooms, including a spacious primary with an enormous walk-in closet and a beautifully renovated full bath. The fully finished basement ...
Essential Information
-
MLS® #
E4453960
-
Property Type
Residential
-
Year Built
1971
-
Property Style
2 Storey
Community Information
-
Area
Edmonton
-
Condo Name
Norshire Gardens
-
Neighbourhood/Community
Kildare
-
Postal Code
T5C 1L6
Services & Amenities
-
Amenities
Off Street ParkingDetectors SmokeStorage-In-SuiteVinyl Windows
Interior
-
Floor Finish
CarpetCeramic TileLaminate Flooring
-
Heating Type
Forced Air-1Natural Gas
-
Basement Development
Fully Finished
-
Goods Included
DryerHood FanRefrigeratorStove-ElectricWasher
-
Basement
Full
Exterior
-
Lot/Exterior Features
FencedGolf NearbyPicnic AreaPlayground NearbyPublic Swimming PoolPublic TransportationSchoolsShopping NearbySki Hill NearbyVegetable Garden
-
Foundation
Concrete Perimeter
-
Roof
Asphalt Shingles
Additional Details
-
Property Class
Condo
-
Road Access
Paved
-
Site Influences
FencedGolf NearbyPicnic AreaPlayground NearbyPublic Swimming PoolPublic TransportationSchoolsShopping NearbySki Hill NearbyVegetable Garden
-
Last Updated
7/4/2025 13:7
$774/month
Est. Monthly Payment
Mortgage values are calculated by Redman Technologies Inc based on values provided in the REALTOR® Association of Edmonton listing data feed.



